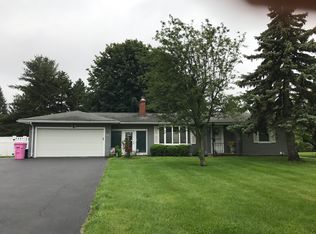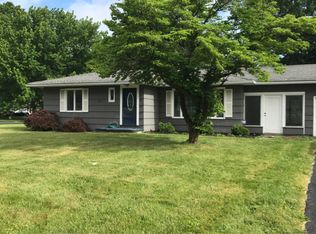Closed
$301,000
3 Greenbriar Dr, Rochester, NY 14624
3beds
1,614sqft
Single Family Residence
Built in 1960
0.35 Acres Lot
$317,300 Zestimate®
$186/sqft
$2,334 Estimated rent
Home value
$317,300
$298,000 - $340,000
$2,334/mo
Zestimate® history
Loading...
Owner options
Explore your selling options
What's special
Open house Saturday, January 4th 1-3:00. Beautifully updated three bedroom one and a half bath ranch home with gorgeous hardwood floors, spacious living room with woodburning fireplace and beautiful backyard with wood deck and shed. Gourmet kitchen with breakfast bar, five burner gas stove, pot filler, granite countertops, stainless steel appliances, tile backsplash and white cabinets. Updated full bath with tile floor and shower. Sliding glass door off the dining room leading to large wood deck and fully fenced private backyard and shed. All appliances stay. Tear off Roof (2008), hi-efficient furnace, AC (2012), new hot water tank (2016), new garage door opener (2022). Delayed Negotiations until Tuesday, January 7th, 5:00 pm. Don't miss the video tour!
Zillow last checked: 8 hours ago
Listing updated: February 17, 2025 at 08:18am
Listed by:
Tracey A. Dedee 585-362-8900,
Keller Williams Realty Greater Rochester
Bought with:
Jenna C. May, 10401269656
Keller Williams Realty Greater Rochester
Maria D. Janick, 10401362727
Keller Williams Realty Greater Rochester
Source: NYSAMLSs,MLS#: R1582571 Originating MLS: Rochester
Originating MLS: Rochester
Facts & features
Interior
Bedrooms & bathrooms
- Bedrooms: 3
- Bathrooms: 2
- Full bathrooms: 1
- 1/2 bathrooms: 1
- Main level bathrooms: 2
- Main level bedrooms: 3
Bedroom 1
- Level: First
Bedroom 1
- Level: First
Bedroom 2
- Level: First
Bedroom 2
- Level: First
Bedroom 3
- Level: First
Bedroom 3
- Level: First
Dining room
- Level: First
Dining room
- Level: First
Kitchen
- Level: First
Kitchen
- Level: First
Living room
- Level: First
Living room
- Level: First
Heating
- Gas, Forced Air
Cooling
- Central Air
Appliances
- Included: Double Oven, Dryer, Gas Cooktop, Disposal, Gas Water Heater, Microwave, Refrigerator, Washer
- Laundry: In Basement
Features
- Breakfast Bar, Ceiling Fan(s), Separate/Formal Dining Room, Entrance Foyer, Separate/Formal Living Room, Granite Counters, Sliding Glass Door(s), Bedroom on Main Level, Main Level Primary, Programmable Thermostat
- Flooring: Ceramic Tile, Hardwood, Other, See Remarks, Tile, Varies
- Doors: Sliding Doors
- Basement: Full,Partially Finished
- Number of fireplaces: 1
Interior area
- Total structure area: 1,614
- Total interior livable area: 1,614 sqft
Property
Parking
- Total spaces: 2.5
- Parking features: Attached, Electricity, Garage, Driveway, Garage Door Opener
- Attached garage spaces: 2.5
Features
- Levels: One
- Stories: 1
- Patio & porch: Deck, Open, Porch
- Exterior features: Blacktop Driveway, Deck, Fully Fenced
- Fencing: Full
Lot
- Size: 0.35 Acres
- Dimensions: 100 x 150
- Features: Rectangular, Rectangular Lot, Residential Lot
Details
- Additional structures: Shed(s), Storage
- Parcel number: 2626001340600001074000
- Special conditions: Standard
Construction
Type & style
- Home type: SingleFamily
- Architectural style: Ranch
- Property subtype: Single Family Residence
Materials
- Stone, Vinyl Siding
- Foundation: Block
- Roof: Asphalt,Shingle
Condition
- Resale
- Year built: 1960
Utilities & green energy
- Electric: Circuit Breakers
- Sewer: Connected
- Water: Connected, Public
- Utilities for property: Sewer Connected, Water Connected
Community & neighborhood
Location
- Region: Rochester
- Subdivision: Westwood Village Sec 01
Other
Other facts
- Listing terms: Cash,Conventional,FHA,VA Loan
Price history
| Date | Event | Price |
|---|---|---|
| 2/14/2025 | Sold | $301,000+15.8%$186/sqft |
Source: | ||
| 1/8/2025 | Pending sale | $259,900$161/sqft |
Source: | ||
| 1/1/2025 | Listed for sale | $259,900+85.8%$161/sqft |
Source: | ||
| 1/15/2013 | Sold | $139,900$87/sqft |
Source: | ||
| 10/10/2012 | Listed for sale | $139,900+47.4%$87/sqft |
Source: Nothnagle REALTORS #R194409 Report a problem | ||
Public tax history
| Year | Property taxes | Tax assessment |
|---|---|---|
| 2024 | -- | $120,500 |
| 2023 | -- | $120,500 |
| 2022 | -- | $120,500 |
Find assessor info on the county website
Neighborhood: 14624
Nearby schools
GreatSchools rating
- 8/10Florence Brasser SchoolGrades: K-5Distance: 2.3 mi
- 5/10Gates Chili Middle SchoolGrades: 6-8Distance: 1.4 mi
- 4/10Gates Chili High SchoolGrades: 9-12Distance: 1.6 mi
Schools provided by the listing agent
- District: Gates Chili
Source: NYSAMLSs. This data may not be complete. We recommend contacting the local school district to confirm school assignments for this home.

