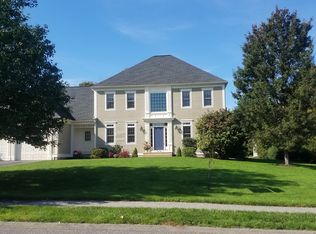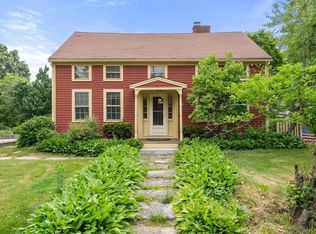Remarkable attention to style and detail abound in this family friendly home in desirable Sutton. Large Kitchen w/ Stainless Steel Appliances, Tumbled Stone Floor & Corian Countertops. Oversized Family Room w/ Vaulted Ceilings & Fireplace. Finished Lower Level for bonus Man Cave or Game Room. Large Bath with Tiled Shower & Granite. Spacious 2nd Floor Laundry w/ Finished Office & Built-ins. Corner Lot with Circular Driveway, Large yard & Screened Gazebo make entertaining guests effortless. Don't miss your chance to own this beautiful family home in peaceful Sutton!
This property is off market, which means it's not currently listed for sale or rent on Zillow. This may be different from what's available on other websites or public sources.

