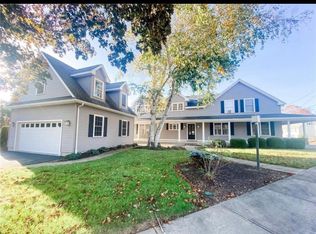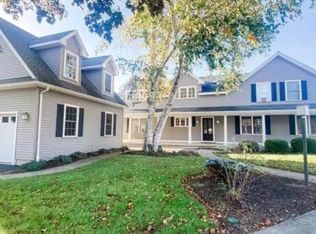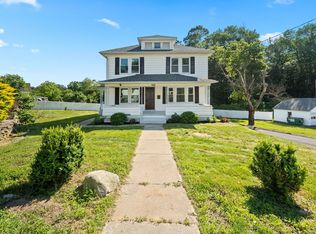Welcome to this exceptional, rare, three family home nestled on a sprawling 2.6-acre parcel, over 5,000 sqft of living area with an incredible blend of space, comfort, and style. Almost completely renovated since 2007, each unit has its own parking area providing ease and convenience for residents and guests, a laundry room, modern upgrades, open layout, granite, recess lighting, bamboo laminate and hardwood flooring. Embrace the expansive back yard with an inviting in-ground pool, fully fenced-in, with pool house, stone patio, fire pit, large flat yard, stone walk ways and composite decking to enjoy entertaining all summer long. A large 2-car detached garage with a loft and electrical was added to unit A in 2008 and a 1-car attached garage was added to unit B in 2007. UNIT A boasts a large, bright, open floor plan, hardwood flooring, kitchen/dining room/living room combo, fireplace, an oversized studio, half bath, office space, laundry room on the first floor and 2 beds with a full bath and a master suite with walk-in closet, full bath, and central air on the second floor. UNIT B offers 2 beds, 1.5 baths, kitchen/living room/dining room combo, sliders to your stone patio overlooking the pool, and an oversized driveway. UNIT C offers another generous 3 beds, 2.5 baths, bamboo laminate flooring throughout, finished basement with office space and laundry room. Don’t miss this extraordinary opportunity to own an incredible investment property in Killingly, CT ALL UTILITIES HAVE SEPARATE METERS EXCEPT WATER/SEWER
This property is off market, which means it's not currently listed for sale or rent on Zillow. This may be different from what's available on other websites or public sources.



