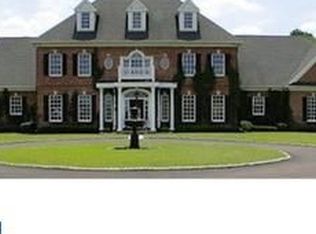Sold for $1,975,000
$1,975,000
3 Great Hills Rd, New Hope, PA 18938
6beds
6,364sqft
Single Family Residence
Built in 2003
3.5 Acres Lot
$2,329,400 Zestimate®
$310/sqft
$8,391 Estimated rent
Home value
$2,329,400
$2.14M - $2.56M
$8,391/mo
Zestimate® history
Loading...
Owner options
Explore your selling options
What's special
One of Upper Makefield’s most prestigious addresses. 3 Great Hills is an exceptional home. Set on nearly 3.5 acres, this 6-bedroom home checks off all of the boxes one expects in a luxury home. The beautiful totally updated chef’s kitchen with sunny breakfast room opens to a huge great room with a wall of windows and a floor to ceiling stone fireplace. There is also an office/ library with custom cherry wood features, a beautiful, bright sunroom and formal dining room. The first floor also offers a bedroom with full bath as well as a powder room. The impressive sweeping staircase leads up to five additional bedrooms each with their own full baths. The master suite is most impressive with a large sitting room, 3-sided fireplace, huge walk-in closet as well as its own deck. The master bath is magnificent with marble throughout and features double vanities, large spa-style shower and a soaking tub. The finished walk out basement has a theatre room, full bath, and massive storage area. All three levels of the home have radiant heat. The home is located in the Council Rock School District and just steps from Jericho National Golf Course It is 5 minutes to New Hope, 45 minutes to Philadelphia, 20 minutes to Princeton and 70 minutes to NYC.
Zillow last checked: 8 hours ago
Listing updated: March 30, 2023 at 04:43am
Listed by:
Kevin Steiger 215-519-1746,
Kurfiss Sotheby's International Realty
Bought with:
Brian Majeska, RS343904
Redfin Corporation
Source: Bright MLS,MLS#: PABU2038590
Facts & features
Interior
Bedrooms & bathrooms
- Bedrooms: 6
- Bathrooms: 7
- Full bathrooms: 6
- 1/2 bathrooms: 1
- Main level bathrooms: 2
- Main level bedrooms: 1
Basement
- Area: 0
Heating
- Radiant, Propane
Cooling
- Central Air, Electric
Appliances
- Included: Microwave, Built-In Range, Central Vacuum, Range, Dishwasher, Disposal, Dryer, Refrigerator, Washer, Electric Water Heater
- Laundry: Main Level
Features
- Additional Stairway, Breakfast Area, Butlers Pantry, Central Vacuum, Crown Molding, Curved Staircase, Double/Dual Staircase, Entry Level Bedroom, Family Room Off Kitchen, Open Floorplan, Formal/Separate Dining Room, Kitchen - Gourmet, Kitchen Island, Kitchen - Table Space, Primary Bath(s), Recessed Lighting, Soaking Tub, Bathroom - Stall Shower, Bathroom - Tub Shower, Upgraded Countertops, Walk-In Closet(s), Bar
- Flooring: Hardwood, Wood
- Basement: Finished,Walk-Out Access
- Number of fireplaces: 2
- Fireplace features: Stone
Interior area
- Total structure area: 6,364
- Total interior livable area: 6,364 sqft
- Finished area above ground: 6,364
- Finished area below ground: 0
Property
Parking
- Total spaces: 9
- Parking features: Garage Faces Side, Garage Door Opener, Inside Entrance, Attached, Driveway
- Attached garage spaces: 3
- Uncovered spaces: 6
Accessibility
- Accessibility features: None
Features
- Levels: Two
- Stories: 2
- Patio & porch: Deck
- Exterior features: Extensive Hardscape, Lighting
- Pool features: None
- Has view: Yes
- View description: Garden, Scenic Vista, Trees/Woods
Lot
- Size: 3.50 Acres
- Features: Backs to Trees, Front Yard, Landscaped, Rear Yard, SideYard(s)
Details
- Additional structures: Above Grade, Below Grade
- Parcel number: 47007027007
- Zoning: JM
- Special conditions: Standard
Construction
Type & style
- Home type: SingleFamily
- Architectural style: Colonial
- Property subtype: Single Family Residence
Materials
- HardiPlank Type, Stone
- Foundation: Concrete Perimeter
- Roof: Asphalt
Condition
- Excellent
- New construction: No
- Year built: 2003
Utilities & green energy
- Sewer: On Site Septic
- Water: Well
- Utilities for property: Cable Connected
Community & neighborhood
Security
- Security features: Security System, Smoke Detector(s)
Location
- Region: New Hope
- Subdivision: Jericho Mountain E
- Municipality: UPPER MAKEFIELD TWP
Other
Other facts
- Listing agreement: Exclusive Right To Sell
- Listing terms: Cash,Conventional
- Ownership: Fee Simple
Price history
| Date | Event | Price |
|---|---|---|
| 3/30/2023 | Sold | $1,975,000-5.7%$310/sqft |
Source: | ||
| 2/14/2023 | Contingent | $2,095,000$329/sqft |
Source: | ||
| 12/19/2022 | Listed for sale | $2,095,000$329/sqft |
Source: | ||
| 11/28/2022 | Contingent | $2,095,000$329/sqft |
Source: | ||
| 10/24/2022 | Listed for sale | $2,095,000+40.6%$329/sqft |
Source: | ||
Public tax history
| Year | Property taxes | Tax assessment |
|---|---|---|
| 2025 | $27,726 | $158,730 |
| 2024 | $27,726 +5% | $158,730 |
| 2023 | $26,407 +0.5% | $158,730 |
Find assessor info on the county website
Neighborhood: 18938
Nearby schools
GreatSchools rating
- 7/10Sol Feinstone El SchoolGrades: K-6Distance: 1.3 mi
- 8/10Newtown Middle SchoolGrades: 7-8Distance: 5.9 mi
- 9/10Council Rock High School NorthGrades: 9-12Distance: 5.4 mi
Schools provided by the listing agent
- Elementary: Sol Feinstone
- Middle: Newtown
- High: Council Rock High School North
- District: Council Rock
Source: Bright MLS. This data may not be complete. We recommend contacting the local school district to confirm school assignments for this home.
Get a cash offer in 3 minutes
Find out how much your home could sell for in as little as 3 minutes with a no-obligation cash offer.
Estimated market value$2,329,400
Get a cash offer in 3 minutes
Find out how much your home could sell for in as little as 3 minutes with a no-obligation cash offer.
Estimated market value
$2,329,400
