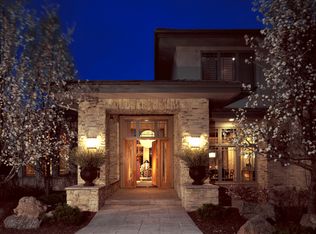Sold for $3,750,000
$3,750,000
3 Gray Owl Road, Cherry Hills Village, CO 80113
5beds
6,773sqft
Single Family Residence
Built in 2000
0.41 Acres Lot
$3,591,800 Zestimate®
$554/sqft
$6,637 Estimated rent
Home value
$3,591,800
$3.34M - $3.88M
$6,637/mo
Zestimate® history
Loading...
Owner options
Explore your selling options
What's special
Nestled within Cherry Hills Village's prestigious gated Buell Mansion neighborhood, 3 Gray Owl Road epitomizes luxury living with 24/7 security. Fully renovated, every detail of this sanctuary has been meticulously crafted. Step inside to find an open concept living area with a chef's dream kitchen with Café appliances and a Miele espresso machine. The main level includes a private office, formal dining room, and flexible spaces for additional living or working areas. The main level primary suite offers comfort with a cozy fireplace, dual closets, and a lavish 5-piece bath. The mudroom connects to a three-car garage with two sets of washer/dryers, a dog wash, and storage. Upstairs, three en suite bedrooms and a versatile fourth bedroom, flex space, office, or playroom awaits, while a large loft area provides a cozy retreat. The basement hosts a spacious rec area, private gym, bedroom, two bathrooms, wine cellar for 500 bottles, and a built-in bar for entertaining. Outside, the landscaped grounds feature a built-in kitchen, dining area, and serene atmosphere for outdoor enjoyment. Conveniently located near Cherry Hills Country Club, renowned schools, the Highline Canal, shopping and dining. The Buell Mansion neighborhood also offers amenities like a seasonal pool, tennis courts, and clubhouse. Experience luxury living at its finest. Schedule your private showing today and step into refined elegance at 3 Gray Owl Road.
Zillow last checked: 8 hours ago
Listing updated: January 03, 2025 at 04:08pm
Listed by:
The Blank and Bingham Team 303-521-5025 BlankandBingham@TheAgencyRE.com,
The Agency - Denver
Bought with:
Blane Harvey, 100028589
Your Castle Realty LLC
Source: REcolorado,MLS#: 8227832
Facts & features
Interior
Bedrooms & bathrooms
- Bedrooms: 5
- Bathrooms: 7
- Full bathrooms: 5
- 1/2 bathrooms: 2
- Main level bathrooms: 2
- Main level bedrooms: 1
Primary bedroom
- Level: Main
Bedroom
- Level: Upper
Bedroom
- Level: Upper
Bedroom
- Level: Upper
Bedroom
- Level: Basement
Primary bathroom
- Level: Main
Bathroom
- Level: Main
Bathroom
- Level: Upper
Bathroom
- Level: Upper
Bathroom
- Level: Upper
Bathroom
- Level: Basement
Bathroom
- Level: Basement
Dining room
- Level: Main
Family room
- Level: Upper
Great room
- Level: Main
Gym
- Level: Basement
Kitchen
- Level: Main
Laundry
- Level: Main
Living room
- Level: Main
Living room
- Level: Basement
Office
- Level: Main
Office
- Level: Upper
Other
- Level: Basement
Heating
- Forced Air, Natural Gas
Cooling
- Central Air
Appliances
- Included: Dishwasher, Disposal, Double Oven, Dryer, Microwave, Oven, Range, Range Hood, Refrigerator, Washer, Wine Cooler
- Laundry: In Unit
Features
- Eat-in Kitchen, Entrance Foyer, Five Piece Bath, High Ceilings, Kitchen Island, Open Floorplan, Pantry, Primary Suite, Quartz Counters, Smoke Free, Vaulted Ceiling(s), Walk-In Closet(s), Wet Bar
- Flooring: Carpet, Tile, Wood
- Basement: Finished,Full
- Number of fireplaces: 4
- Fireplace features: Basement, Gas, Living Room, Outside, Master Bedroom
Interior area
- Total structure area: 6,773
- Total interior livable area: 6,773 sqft
- Finished area above ground: 4,504
- Finished area below ground: 1,824
Property
Parking
- Total spaces: 3
- Parking features: Garage - Attached
- Attached garage spaces: 3
Features
- Levels: Two
- Stories: 2
- Patio & porch: Covered, Patio
Lot
- Size: 0.41 Acres
- Features: Landscaped, Level, Sprinklers In Front, Sprinklers In Rear
Details
- Parcel number: 033839188
- Special conditions: Standard
Construction
Type & style
- Home type: SingleFamily
- Property subtype: Single Family Residence
Materials
- Frame, Stone, Stucco
- Roof: Composition
Condition
- Updated/Remodeled
- Year built: 2000
Utilities & green energy
- Sewer: Public Sewer
- Water: Public
Community & neighborhood
Location
- Region: Cherry Hills Village
- Subdivision: The Buell Mansion
HOA & financial
HOA
- Has HOA: Yes
- HOA fee: $699 monthly
- Amenities included: Clubhouse, Gated, Pool, Tennis Court(s)
- Services included: Maintenance Grounds, Recycling, Road Maintenance, Security, Snow Removal, Trash
- Association name: Buell Mansion
- Association phone: 303-783-8789
Other
Other facts
- Listing terms: Cash,Conventional
- Ownership: Individual
Price history
| Date | Event | Price |
|---|---|---|
| 1/3/2025 | Sold | $3,750,000-6.1%$554/sqft |
Source: | ||
| 11/7/2024 | Pending sale | $3,995,000$590/sqft |
Source: | ||
| 7/26/2024 | Listed for sale | $3,995,000+99.8%$590/sqft |
Source: | ||
| 6/8/2021 | Sold | $2,000,000+77.8%$295/sqft |
Source: Public Record Report a problem | ||
| 10/5/2009 | Sold | $1,125,000-13.4%$166/sqft |
Source: Public Record Report a problem | ||
Public tax history
| Year | Property taxes | Tax assessment |
|---|---|---|
| 2025 | $15,536 +12.6% | $219,988 +44.5% |
| 2024 | $13,799 +28.4% | $152,204 -3.3% |
| 2023 | $10,747 -0.9% | $157,402 +39% |
Find assessor info on the county website
Neighborhood: 80113
Nearby schools
GreatSchools rating
- 7/10Cherry Hills Village Elementary SchoolGrades: PK-5Distance: 0.9 mi
- 8/10West Middle SchoolGrades: 6-8Distance: 2.7 mi
- 9/10Cherry Creek High SchoolGrades: 9-12Distance: 4.4 mi
Schools provided by the listing agent
- Elementary: Cherry Hills Village
- Middle: West
- High: Cherry Creek
- District: Cherry Creek 5
Source: REcolorado. This data may not be complete. We recommend contacting the local school district to confirm school assignments for this home.
Get a cash offer in 3 minutes
Find out how much your home could sell for in as little as 3 minutes with a no-obligation cash offer.
Estimated market value$3,591,800
Get a cash offer in 3 minutes
Find out how much your home could sell for in as little as 3 minutes with a no-obligation cash offer.
Estimated market value
$3,591,800
