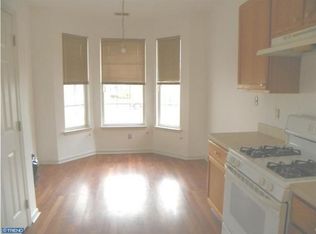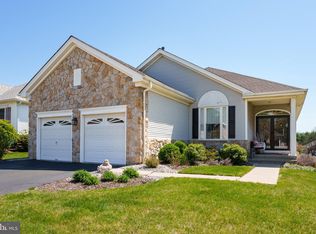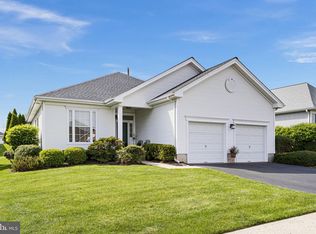Meticulously maintained single-family ranch home in the active adult community of Four Seasons at Brandon Farms. This home has a wonderful open floor plan, and the additional ten-foot bump-out provides large, spacious rooms for your living enjoyment. A bright entry foyer welcomes you to a combination living and dining room, an eat-in kitchen with a separate sunny breakfast area, two pantries and wood cabinets, and a huge family room with access to the patio. The master bedroom has a walk-in closet and a master bath with a double-sized walk-in shower and a separate soaking tub; the second bedroom has a double closet and an additional smaller closet - loads of storage space. Laminate flooring in most rooms, crown molding, nine-foot ceilings; newer hot water heater. There is a two-car garage with garage-door openers and direct access o the garage from the laundry room. Discover the wonderful amenities Four Seasons offers---a beautiful clubhouse with a workout room, meeting rooms and a heated community pool; walking trails; close to major shopping areas; less than a ten-minute drive to the Hamilton Train Station.
This property is off market, which means it's not currently listed for sale or rent on Zillow. This may be different from what's available on other websites or public sources.



