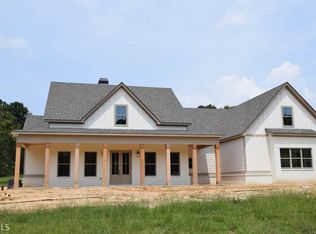Ideal Setting for this Modern Farmhouse...by Allegiance Homes. Custom features throughout with Master and guest suite on main with two additional BR's & BA's up plus media room. Wait till you see the view... Make your custom selections now.
This property is off market, which means it's not currently listed for sale or rent on Zillow. This may be different from what's available on other websites or public sources.
