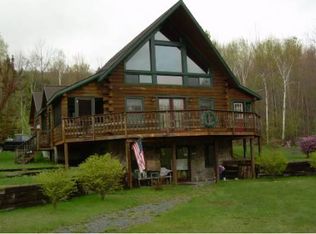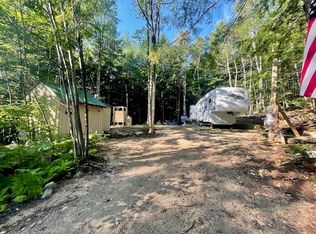If you are looking for a beautiful log home, amazing views and privacy look no further. This dream home overlooks the lovely town of Gorham and the Androscoggin River and is surrounded with mountain views! ATV, snowmobile, and hike from your garage. This home offers a large open concept kitchen/dining and living room area with a 6 burner gas cooking stove. 2 pellet stoves and in the lower level there is a 3rd bedroom with a bathroom and a family room (great for guests). A state of the art security system (Omni) which also alarms you if the temperature in the home drops (necessary during those cold winter months) So many amenities and perks to enjoy as you sit out on the wrap around porch or in the screened porch soaking in the hot tub! A relaxing yet fun place to call home.
This property is off market, which means it's not currently listed for sale or rent on Zillow. This may be different from what's available on other websites or public sources.


