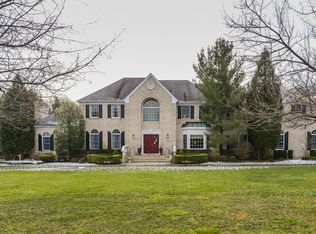Sold for $1,907,000
$1,907,000
3 Goose Point Drive, Colts Neck, NJ 07722
5beds
--sqft
Single Family Residence
Built in ----
1.24 Acres Lot
$2,065,800 Zestimate®
$--/sqft
$7,456 Estimated rent
Home value
$2,065,800
$1.94M - $2.21M
$7,456/mo
Zestimate® history
Loading...
Owner options
Explore your selling options
What's special
Nothing left to do except unpack & enjoy your magnificent Colts Neck estate.
Spectacular 5 bed, 3.5 bath Colonial with large 3 car garage located on a beautiful cul-de-sac in one of the highly sought-after neighborhoods in Colts Neck. This estate home features 9ft.ceilings on first level, architectural moldings, beautiful interior design, open, bright floor plan, coffered & tray ceilings. Careful attention was given to all appointments of home. Stunning grand 2-story entrance with curved stairway welcomes you in. First floor offers elegant dining room featuring a picturesque bay window, fabulous Great Room with rustic brick fireplace, large slider door & warm, inviting living room. The showstopper of this home is the ultimate designer kitchen complete with expansive center island, crisp white cabinets, high end appliances featuring an 8 burner Wolf stove, 2 Miele dishwashers & Sub-Zero side-by-side refrigerator. Fabulous primary bedroom offers walk-in closet. All bedrooms are generous in size & have plenty of closet space. Full finished basement is an entertainer's delight complete with home gym, bar & billiard area. A truly oasis-like backyard offers, privacy, gorgeous patio, Gunite pool & spa. Living in Colts Neck offers proximity to lovely beaches, golf courses, horse farms, parks & NYC transportation.
Zillow last checked: 8 hours ago
Listing updated: February 16, 2025 at 07:22pm
Listed by:
Pascale Coppola 908-902-0404,
Heritage House Sotheby's International Realty
Bought with:
Suzanne Maltese
Heritage House Sotheby's International Realty
Source: MoreMLS,MLS#: 22327259
Facts & features
Interior
Bedrooms & bathrooms
- Bedrooms: 5
- Bathrooms: 4
- Full bathrooms: 3
- 1/2 bathrooms: 1
Bedroom
- Area: 195
- Dimensions: 15 x 13
Other
- Area: 352
- Dimensions: 22 x 16
Other
- Area: 165
- Dimensions: 15 x 11
Bonus room
- Area: 168
- Dimensions: 14 x 12
Great room
- Area: 483
- Dimensions: 23 x 21
Other
- Area: 132
- Dimensions: 12 x 11
Heating
- Natural Gas, Forced Air, 3+ Zoned Heat
Cooling
- 3+ Zoned AC
Features
- Ceilings - 9Ft+ 1st Flr, Center Hall, Conservatory, Dec Molding, Wet Bar, Recessed Lighting
- Flooring: Ceramic Tile, Wood
- Windows: Thermal Window
- Basement: Ceilings - High,Finished
- Attic: Pull Down Stairs
- Number of fireplaces: 1
Property
Parking
- Total spaces: 3
- Parking features: Paved, Driveway
- Attached garage spaces: 3
- Has uncovered spaces: Yes
Features
- Stories: 2
- Exterior features: Swimming, Lighting
- Has private pool: Yes
- Pool features: Gunite, Heated, In Ground, Pool/Spa Combo
- Fencing: Fenced Area
Lot
- Size: 1.24 Acres
- Dimensions: 220X245
- Features: Back to Woods, Cul-De-Sac
- Topography: Level
Details
- Parcel number: 100002900000000812
- Zoning description: Residential, Single Family, Neighborhood
Construction
Type & style
- Home type: SingleFamily
- Architectural style: Colonial
- Property subtype: Single Family Residence
Materials
- Brick
Condition
- New construction: No
Utilities & green energy
- Water: Well
Community & neighborhood
Location
- Region: Colts Neck
- Subdivision: None
Price history
| Date | Event | Price |
|---|---|---|
| 11/1/2023 | Sold | $1,907,000+14.3% |
Source: | ||
| 10/11/2023 | Pending sale | $1,669,000 |
Source: | ||
| 10/2/2023 | Listed for sale | $1,669,000+69.4% |
Source: | ||
| 12/28/2012 | Sold | $985,000-8.4% |
Source: | ||
| 10/11/2012 | Pending sale | $1,075,000 |
Source: Heritage House Sotheby's Int'l #21222307 Report a problem | ||
Public tax history
| Year | Property taxes | Tax assessment |
|---|---|---|
| 2025 | $22,816 +6.1% | $1,531,300 +6.1% |
| 2024 | $21,499 +8.4% | $1,442,900 +13.2% |
| 2023 | $19,836 +4.9% | $1,274,800 +11.9% |
Find assessor info on the county website
Neighborhood: 07722
Nearby schools
GreatSchools rating
- 8/10Conover Road SchoolGrades: 3-5Distance: 1.8 mi
- 7/10Cedar Drive Middle SchoolGrades: 6-8Distance: 1 mi
- 5/10Colts Neck High SchoolGrades: 9-12Distance: 1.5 mi
Schools provided by the listing agent
- Elementary: Conover Road
- Middle: Cedar Drive
- High: Colts Neck
Source: MoreMLS. This data may not be complete. We recommend contacting the local school district to confirm school assignments for this home.
Get a cash offer in 3 minutes
Find out how much your home could sell for in as little as 3 minutes with a no-obligation cash offer.
Estimated market value$2,065,800
Get a cash offer in 3 minutes
Find out how much your home could sell for in as little as 3 minutes with a no-obligation cash offer.
Estimated market value
$2,065,800
