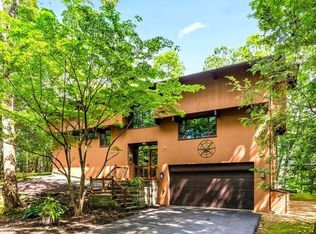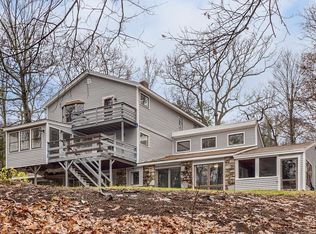Sold for $500,000
$500,000
3 Goodrich Rd, Sturbridge, MA 01566
4beds
3,118sqft
Single Family Residence
Built in 1987
1 Acres Lot
$603,200 Zestimate®
$160/sqft
$3,783 Estimated rent
Home value
$603,200
$567,000 - $639,000
$3,783/mo
Zestimate® history
Loading...
Owner options
Explore your selling options
What's special
Welcome to your private paradise w/ deeded rights to Leadmine Pond! This home has so much to offer including 5 garage spaces & a private space that can be a rental opportunity, a home office or a creative studio. The main part of the home offers 2,647 sq ft of open & airy living space w/ a floor plan that is an entertainer’s dream. The kitchen seamlessly blends style & functionality w/ an abundance of storage space & flows into the formal dining area. The living room is flooded w/ natural light & a beamed ceiling adds to the rustic charm. The primary suite boasts a luxurious bathroom w/ jacuzzi tub & a walk-in closet. Additional 2 bedrooms provide ample space for your comfort & a U-shaped front drive w/ dual entrances makes this home one-of-a-kind! You'll have access to Leadmine Pond, walking/hiking trails, & easy reach to I-84 & the MA Pike. This home is ideal for those who value privacy & appreciate the beauty of nature while staying connected to convenience. Your dream home awaits!
Zillow last checked: 8 hours ago
Listing updated: March 21, 2024 at 12:03pm
Listed by:
Jim Black Group 774-314-9448,
Real Broker MA, LLC 855-450-0442,
Richard Jenkins 774-243-2110
Bought with:
Karen Thibodeau
ERA Key Realty Services
Source: MLS PIN,MLS#: 73173172
Facts & features
Interior
Bedrooms & bathrooms
- Bedrooms: 4
- Bathrooms: 3
- Full bathrooms: 3
Primary bedroom
- Features: Bathroom - Full, Ceiling Fan(s), Walk-In Closet(s), Flooring - Hardwood, Balcony / Deck
- Level: Second
- Area: 256
- Dimensions: 16 x 16
Bedroom 2
- Features: Ceiling Fan(s), Closet, Flooring - Hardwood
- Level: Second
- Area: 195
- Dimensions: 15 x 13
Bedroom 3
- Features: Closet, Flooring - Hardwood
- Level: First
- Area: 132
- Dimensions: 12 x 11
Primary bathroom
- Features: Yes
Bathroom 1
- Features: Bathroom - Full, Bathroom - With Tub & Shower
- Level: First
- Area: 35
- Dimensions: 7 x 5
Bathroom 2
- Features: Bathroom - Full, Bathroom - Tiled With Tub & Shower, Flooring - Stone/Ceramic Tile, Jacuzzi / Whirlpool Soaking Tub
- Level: Second
- Area: 169
- Dimensions: 13 x 13
Bathroom 3
- Features: Bathroom - Full, Bathroom - With Shower Stall
- Level: First
- Area: 40
- Dimensions: 8 x 5
Dining room
- Features: Cathedral Ceiling(s), Ceiling Fan(s), Flooring - Hardwood
- Level: First
- Area: 198
- Dimensions: 18 x 11
Family room
- Features: Flooring - Wall to Wall Carpet
- Level: Basement
- Area: 255
- Dimensions: 17 x 15
Kitchen
- Features: Flooring - Hardwood, Kitchen Island, Open Floorplan
- Level: First
- Area: 216
- Dimensions: 18 x 12
Living room
- Features: Wood / Coal / Pellet Stove, Cathedral Ceiling(s), Ceiling Fan(s), Flooring - Hardwood, French Doors, Exterior Access, Open Floorplan
- Level: First
- Area: 320
- Dimensions: 20 x 16
Heating
- Forced Air, Oil, Electric, Propane
Cooling
- Central Air
Appliances
- Included: Electric Water Heater, Water Heater, Range, Dishwasher, Microwave, Refrigerator, Plumbed For Ice Maker
- Laundry: Flooring - Stone/Ceramic Tile, In Basement, Electric Dryer Hookup, Washer Hookup
Features
- Open Floorplan, Accessory Apt.
- Flooring: Wood, Flooring - Hardwood
- Doors: Insulated Doors
- Windows: Insulated Windows
- Basement: Full,Partially Finished,Walk-Out Access,Interior Entry,Garage Access
- Has fireplace: No
Interior area
- Total structure area: 3,118
- Total interior livable area: 3,118 sqft
Property
Parking
- Total spaces: 25
- Parking features: Attached, Detached, Under, Garage Door Opener, Heated Garage, Garage Faces Side, Paved Drive, Off Street, Stone/Gravel, Paved
- Attached garage spaces: 5
- Uncovered spaces: 20
Features
- Patio & porch: Deck - Wood
- Exterior features: Balcony / Deck, Deck - Wood, Balcony, Rain Gutters
- Has view: Yes
- View description: Scenic View(s), Water, Pond
- Has water view: Yes
- Water view: Pond,Water
- Waterfront features: Waterfront, Pond, Lake/Pond, 1/10 to 3/10 To Beach, Beach Ownership(Private)
Lot
- Size: 1 Acres
- Features: Wooded
Details
- Parcel number: M:309 B:000 L:4423003,1702929
- Zoning: res
Construction
Type & style
- Home type: SingleFamily
- Architectural style: Contemporary
- Property subtype: Single Family Residence
Materials
- Frame
- Foundation: Concrete Perimeter
- Roof: Shingle
Condition
- Year built: 1987
Utilities & green energy
- Electric: Generator, Circuit Breakers
- Sewer: Private Sewer
- Water: Private
- Utilities for property: for Gas Range, for Electric Dryer, Washer Hookup, Icemaker Connection
Green energy
- Energy efficient items: Thermostat
Community & neighborhood
Community
- Community features: Public Transportation, Shopping, Pool, Tennis Court(s), Park, Walk/Jog Trails, Golf, Highway Access, Public School
Location
- Region: Sturbridge
Price history
| Date | Event | Price |
|---|---|---|
| 3/21/2024 | Sold | $500,000+0%$160/sqft |
Source: MLS PIN #73173172 Report a problem | ||
| 1/12/2024 | Contingent | $499,900$160/sqft |
Source: MLS PIN #73173172 Report a problem | ||
| 1/2/2024 | Price change | $499,900-9.1%$160/sqft |
Source: MLS PIN #73173172 Report a problem | ||
| 11/29/2023 | Price change | $549,900-4.3%$176/sqft |
Source: MLS PIN #73173172 Report a problem | ||
| 11/14/2023 | Price change | $574,900-4.2%$184/sqft |
Source: MLS PIN #73173172 Report a problem | ||
Public tax history
| Year | Property taxes | Tax assessment |
|---|---|---|
| 2025 | $10,267 +5% | $644,500 +8.7% |
| 2024 | $9,780 +2.7% | $593,100 +12.5% |
| 2023 | $9,525 +15.1% | $527,100 +21.2% |
Find assessor info on the county website
Neighborhood: 01566
Nearby schools
GreatSchools rating
- 6/10Burgess Elementary SchoolGrades: PK-6Distance: 4 mi
- 5/10Tantasqua Regional Jr High SchoolGrades: 7-8Distance: 6.8 mi
- 8/10Tantasqua Regional Sr High SchoolGrades: 9-12Distance: 6.8 mi
Schools provided by the listing agent
- Elementary: Burgess
- Middle: Tantasqua
- High: Tantasqua
Source: MLS PIN. This data may not be complete. We recommend contacting the local school district to confirm school assignments for this home.
Get a cash offer in 3 minutes
Find out how much your home could sell for in as little as 3 minutes with a no-obligation cash offer.
Estimated market value$603,200
Get a cash offer in 3 minutes
Find out how much your home could sell for in as little as 3 minutes with a no-obligation cash offer.
Estimated market value
$603,200

