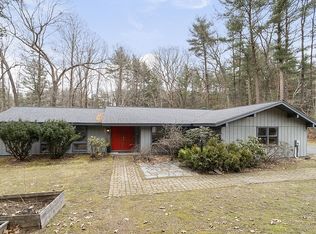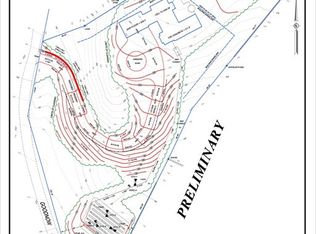Sold for $1,000,000 on 05/20/24
$1,000,000
3 Goodnow Rd, Sudbury, MA 01776
3beds
2,767sqft
Single Family Residence
Built in 2006
0.5 Acres Lot
$1,055,600 Zestimate®
$361/sqft
$5,045 Estimated rent
Home value
$1,055,600
$992,000 - $1.13M
$5,045/mo
Zestimate® history
Loading...
Owner options
Explore your selling options
What's special
Diamond in the Rough! Prestigious Goodnow Road is the setting for this stately ALL BRICK, 3/4 bedroom, Colonial with 3 full baths. Needs a little TLC but reflected in the price.Sited among homes of substantially higher value, this 2767 SF home, plus basement, boasts an Open Floor plan designed for today’s modern lifestyle with a stunning indoor/outdoor connection! 3 floors of living space- all with hardwood floors! The dining room/family room features a stone fireplace, large windows which bathes the room in natural light, & French doors opening to a spacious patio. The kitchen is complete with granite countertops, tumbled marble backsplash, rich cherry cabinetry, & gas cooktop. Natural Gas Heat. 3 generous bedrooms, w/ flexible 4th bedroom/bonus room on the 3rd floor. The Primary Bedroom has a fireplace & ensuite full bathroom, Opp. for home office in the 1221 SF lower level w/ separate entrance or extra living space! 24x29 2 car garage. Make this gem sparkle again and create equity!
Zillow last checked: 8 hours ago
Listing updated: May 20, 2024 at 02:30pm
Listed by:
Laura Meier 508-208-5215,
Compass 617-206-3333
Bought with:
Arian Simaku
Simaku Realty, LLC
Source: MLS PIN,MLS#: 73164739
Facts & features
Interior
Bedrooms & bathrooms
- Bedrooms: 3
- Bathrooms: 3
- Full bathrooms: 3
Primary bedroom
- Features: Bathroom - Full, Closet, Flooring - Hardwood
- Level: Second
- Area: 378
- Dimensions: 18 x 21
Bedroom 2
- Features: Closet, Flooring - Hardwood
- Level: Second
- Area: 160
- Dimensions: 16 x 10
Bedroom 3
- Features: Closet, Flooring - Hardwood
- Level: Second
- Area: 220
- Dimensions: 20 x 11
Bedroom 4
- Features: Flooring - Hardwood
- Level: Third
- Area: 680
- Dimensions: 17 x 40
Primary bathroom
- Features: Yes
Dining room
- Features: Closet, Flooring - Hardwood
- Level: Main,First
- Area: 357
- Dimensions: 17 x 21
Family room
- Level: First
Kitchen
- Features: Closet/Cabinets - Custom Built, Flooring - Hardwood, Window(s) - Bay/Bow/Box, Countertops - Stone/Granite/Solid, French Doors, Open Floorplan, Lighting - Sconce
- Level: Main,First
- Area: 330
- Dimensions: 15 x 22
Living room
- Features: Flooring - Hardwood, Window(s) - Bay/Bow/Box, Open Floorplan
- Level: Main,First
- Area: 374
- Dimensions: 17 x 22
Office
- Features: Closet/Cabinets - Custom Built, Exterior Access, Open Floor Plan
- Level: Basement
- Area: 646
- Dimensions: 38 x 17
Heating
- Forced Air, Natural Gas
Cooling
- Central Air
Features
- Closet/Cabinets - Custom Built, Open Floorplan, Home Office-Separate Entry
- Flooring: Tile, Hardwood
- Basement: Partially Finished
- Number of fireplaces: 2
- Fireplace features: Living Room, Master Bedroom
Interior area
- Total structure area: 2,767
- Total interior livable area: 2,767 sqft
Property
Parking
- Total spaces: 6
- Parking features: Detached, Garage Faces Side, Paved Drive
- Garage spaces: 2
- Uncovered spaces: 4
Features
- Patio & porch: Patio
- Exterior features: Patio
Lot
- Size: 0.50 Acres
- Features: Corner Lot, Wooded, Level
Details
- Parcel number: G0700013.,782110
- Zoning: RESA
Construction
Type & style
- Home type: SingleFamily
- Architectural style: Colonial
- Property subtype: Single Family Residence
Materials
- Foundation: Concrete Perimeter
Condition
- Year built: 2006
Utilities & green energy
- Sewer: Inspection Required for Sale
- Water: Public
Community & neighborhood
Community
- Community features: Shopping, Pool, Tennis Court(s), Walk/Jog Trails, Golf, Medical Facility, Bike Path, Conservation Area, House of Worship, Private School, Public School
Location
- Region: Sudbury
Price history
| Date | Event | Price |
|---|---|---|
| 5/20/2024 | Sold | $1,000,000+0%$361/sqft |
Source: MLS PIN #73164739 Report a problem | ||
| 1/11/2024 | Contingent | $999,999$361/sqft |
Source: MLS PIN #73164739 Report a problem | ||
| 1/7/2024 | Listed for sale | $999,999$361/sqft |
Source: MLS PIN #73164739 Report a problem | ||
| 12/27/2023 | Contingent | $999,999$361/sqft |
Source: MLS PIN #73164739 Report a problem | ||
| 11/9/2023 | Price change | $999,999-4.7%$361/sqft |
Source: MLS PIN #73164739 Report a problem | ||
Public tax history
| Year | Property taxes | Tax assessment |
|---|---|---|
| 2025 | $15,685 +3.9% | $1,071,400 +3.7% |
| 2024 | $15,097 +5.6% | $1,033,300 +14% |
| 2023 | $14,291 +2.4% | $906,200 +17.2% |
Find assessor info on the county website
Neighborhood: 01776
Nearby schools
GreatSchools rating
- 9/10General John Nixon Elementary SchoolGrades: K-5Distance: 1.3 mi
- 8/10Ephraim Curtis Middle SchoolGrades: 6-8Distance: 0.6 mi
- 10/10Lincoln-Sudbury Regional High SchoolGrades: 9-12Distance: 1.6 mi
Schools provided by the listing agent
- Elementary: Nixon
- Middle: Curtis Middle
- High: Lincoln-Sudbury
Source: MLS PIN. This data may not be complete. We recommend contacting the local school district to confirm school assignments for this home.
Get a cash offer in 3 minutes
Find out how much your home could sell for in as little as 3 minutes with a no-obligation cash offer.
Estimated market value
$1,055,600
Get a cash offer in 3 minutes
Find out how much your home could sell for in as little as 3 minutes with a no-obligation cash offer.
Estimated market value
$1,055,600

