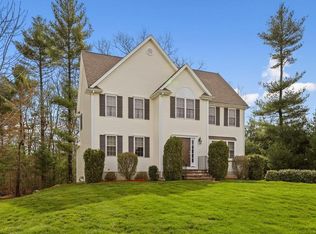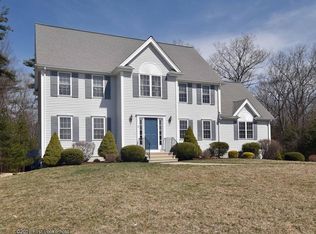Sold for $844,000 on 10/16/25
$844,000
3 Goff Rd, Norton, MA 02766
4beds
3,162sqft
Single Family Residence
Built in 2007
0.58 Acres Lot
$842,300 Zestimate®
$267/sqft
$3,739 Estimated rent
Home value
$842,300
$766,000 - $927,000
$3,739/mo
Zestimate® history
Loading...
Owner options
Explore your selling options
What's special
Offers due by Monday 9/1 at 6:00. Welcome to your dream home in Norton! This stunning 4 bed, 3.5 bath Colonial boasts 3,162 sq ft of living space across 3 finished levels on a desirable corner lot. The main floor features an open family room and updated eat-in kitchen leading to a composite deck, above-ground pool, and private backyard—perfect for entertaining. Upstairs, enjoy a spacious primary suite with private bath and extra large closet, plus 3 more bedrooms and a second full bath. The finished lower level adds even more living space with a full bath, pellet stove, plumbing & electric hookups for a future kitchen, and walk out to patio - ideal for in-law, guest, or game room. Central air & hardwoods throughout. Attached 2 car garage. Located just minutes to I-495, I-95, & commuter rail stations—35 minutes to Providence, 45 to Boston. Norton offers a welcoming community, great recreation areas, and proximity to Wheaton College. A perfect blend of space, comfort, and location!
Zillow last checked: 8 hours ago
Listing updated: October 17, 2025 at 06:44am
Listed by:
Team ROSO 508-951-4104,
RE/MAX Vantage 774-992-0297,
Pamela Laliberte 508-367-6819
Bought with:
Lori Seavey Realty Team
Keller Williams Elite
Source: MLS PIN,MLS#: 73422727
Facts & features
Interior
Bedrooms & bathrooms
- Bedrooms: 4
- Bathrooms: 4
- Full bathrooms: 3
- 1/2 bathrooms: 1
- Main level bathrooms: 1
Primary bedroom
- Features: Bathroom - Full, Bathroom - Double Vanity/Sink, Walk-In Closet(s), Flooring - Hardwood
- Level: Second
- Area: 256
- Dimensions: 16 x 16
Bedroom 2
- Features: Closet, Flooring - Hardwood
- Level: Second
- Area: 156
- Dimensions: 13 x 12
Bedroom 3
- Features: Closet, Flooring - Hardwood
- Level: Second
- Area: 156
- Dimensions: 13 x 12
Bedroom 4
- Features: Closet, Flooring - Hardwood
- Level: Second
- Area: 130
- Dimensions: 13 x 10
Primary bathroom
- Features: Yes
Bathroom 1
- Features: Bathroom - Half, Flooring - Stone/Ceramic Tile
- Level: Main,First
Bathroom 2
- Features: Bathroom - Double Vanity/Sink, Bathroom - With Shower Stall, Bathroom - With Tub, Flooring - Stone/Ceramic Tile
- Level: Second
Bathroom 3
- Features: Bathroom - Full, Bathroom - With Tub & Shower, Flooring - Stone/Ceramic Tile
- Level: Second
Dining room
- Features: Flooring - Hardwood, Wainscoting
- Level: First
- Area: 144
- Dimensions: 12 x 12
Family room
- Features: Flooring - Hardwood, Open Floorplan
- Level: First
- Area: 221
- Dimensions: 17 x 13
Kitchen
- Features: Flooring - Stone/Ceramic Tile, Dining Area, Pantry, Countertops - Stone/Granite/Solid, Breakfast Bar / Nook, Cabinets - Upgraded, Deck - Exterior, Exterior Access, Open Floorplan, Slider, Stainless Steel Appliances
- Level: First
- Area: 204
- Dimensions: 17 x 12
Living room
- Features: Flooring - Hardwood
- Level: First
- Area: 204
- Dimensions: 17 x 12
Heating
- Forced Air, Oil, Pellet Stove
Cooling
- Central Air
Appliances
- Laundry: Flooring - Stone/Ceramic Tile, Main Level, Electric Dryer Hookup, Washer Hookup, First Floor
Features
- Closet, Slider, Bathroom - Full, Bathroom - With Tub & Shower, Bonus Room, Bathroom
- Flooring: Wood, Tile, Flooring - Wall to Wall Carpet
- Basement: Full,Finished,Walk-Out Access,Interior Entry
- Has fireplace: Yes
- Fireplace features: Wood / Coal / Pellet Stove
Interior area
- Total structure area: 3,162
- Total interior livable area: 3,162 sqft
- Finished area above ground: 2,312
- Finished area below ground: 850
Property
Parking
- Total spaces: 6
- Parking features: Attached, Garage Door Opener, Insulated, Paved Drive, Paved
- Attached garage spaces: 2
- Uncovered spaces: 4
Features
- Patio & porch: Deck - Composite, Patio
- Exterior features: Deck - Composite, Patio, Pool - Above Ground, Storage
- Has private pool: Yes
- Pool features: Above Ground
Lot
- Size: 0.58 Acres
- Features: Corner Lot
Details
- Parcel number: M:21 P:280 E:A,4658982
- Zoning: R40
Construction
Type & style
- Home type: SingleFamily
- Architectural style: Colonial
- Property subtype: Single Family Residence
Materials
- Frame
- Foundation: Concrete Perimeter
- Roof: Shingle
Condition
- Year built: 2007
Utilities & green energy
- Electric: 200+ Amp Service
- Sewer: Private Sewer
- Water: Public
- Utilities for property: for Electric Range, for Electric Dryer
Community & neighborhood
Location
- Region: Norton
- Subdivision: River Oaks
Price history
| Date | Event | Price |
|---|---|---|
| 10/16/2025 | Sold | $844,000+7%$267/sqft |
Source: MLS PIN #73422727 Report a problem | ||
| 8/27/2025 | Listed for sale | $789,000+62.7%$250/sqft |
Source: MLS PIN #73422727 Report a problem | ||
| 12/19/2016 | Sold | $485,000$153/sqft |
Source: Public Record Report a problem | ||
| 8/31/2012 | Sold | $485,000+125.6%$153/sqft |
Source: Public Record Report a problem | ||
| 12/15/2006 | Sold | $215,000$68/sqft |
Source: Public Record Report a problem | ||
Public tax history
| Year | Property taxes | Tax assessment |
|---|---|---|
| 2025 | $9,673 +7.3% | $745,800 +7.2% |
| 2024 | $9,012 +4.8% | $695,900 +5.1% |
| 2023 | $8,601 +8.3% | $662,100 +24.5% |
Find assessor info on the county website
Neighborhood: 02766
Nearby schools
GreatSchools rating
- 5/10J.C. Solmonese Elementary SchoolGrades: PK-3Distance: 0.7 mi
- 6/10Norton Middle SchoolGrades: 6-8Distance: 0.6 mi
- 7/10Norton High SchoolGrades: 9-12Distance: 1.5 mi
Get a cash offer in 3 minutes
Find out how much your home could sell for in as little as 3 minutes with a no-obligation cash offer.
Estimated market value
$842,300
Get a cash offer in 3 minutes
Find out how much your home could sell for in as little as 3 minutes with a no-obligation cash offer.
Estimated market value
$842,300

