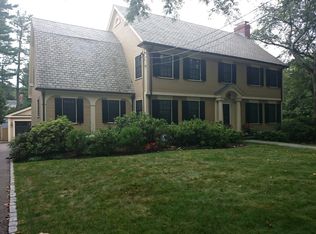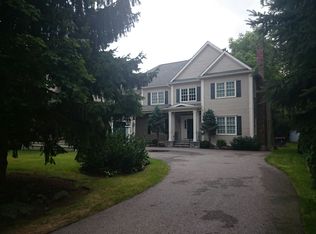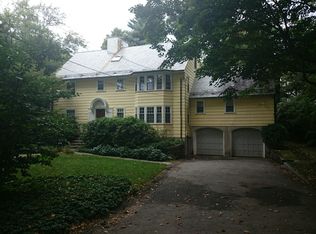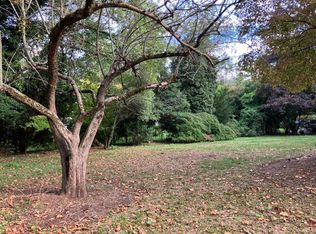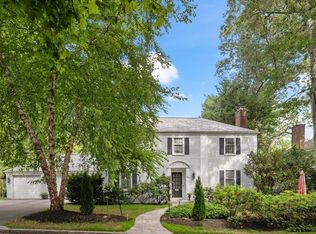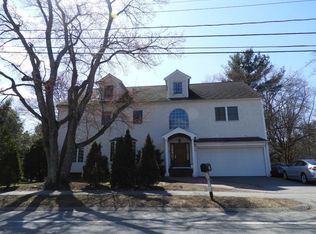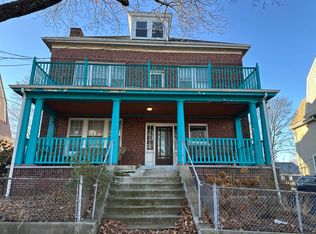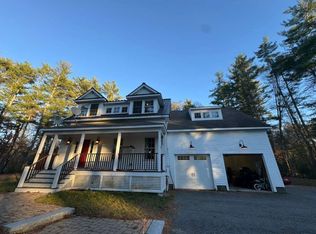Renovate or build new, on one of Brookline’s most desirable and picturesque streets and sought after neighborhoods. Existing GLA of nearly 5k sqft (988 finished basement), or build 4396 sqft by right on upper floors. Survey and existing conditions plans are available. Demo hold expires October 2025
For sale
$2,295,000
3 Glenoe Rd, Brookline, MA 02467
4beds
4,855sqft
Est.:
Single Family Residence
Built in 1939
0.4 Acres Lot
$2,098,800 Zestimate®
$473/sqft
$-- HOA
What's special
Desirable and picturesque streets
- 48 days |
- 2,737 |
- 48 |
Zillow last checked: 8 hours ago
Listing updated: November 04, 2025 at 12:09am
Listed by:
Jason Gell 617-670-1111,
RE/MAX On the Charles 781-894-1882
Source: MLS PIN,MLS#: 73441855
Tour with a local agent
Facts & features
Interior
Bedrooms & bathrooms
- Bedrooms: 4
- Bathrooms: 5
- Full bathrooms: 3
- 1/2 bathrooms: 2
Heating
- Forced Air, Oil
Cooling
- Central Air
Appliances
- Included: Gas Water Heater
Features
- Basement: Full
- Number of fireplaces: 3
Interior area
- Total structure area: 4,855
- Total interior livable area: 4,855 sqft
- Finished area above ground: 3,867
- Finished area below ground: 988
Property
Parking
- Total spaces: 6
- Parking features: Attached, Paved Drive, Off Street, Paved
- Attached garage spaces: 2
- Uncovered spaces: 4
Lot
- Size: 0.4 Acres
- Features: Corner Lot, Level
Details
- Parcel number: B:430 L:0005 S:0000,43368
- Zoning: S15
Construction
Type & style
- Home type: SingleFamily
- Architectural style: Colonial
- Property subtype: Single Family Residence
Materials
- Frame
- Foundation: Concrete Perimeter, Stone
Condition
- Year built: 1939
Utilities & green energy
- Electric: Circuit Breakers
- Sewer: Public Sewer
- Water: Public
Community & HOA
Community
- Features: Public Transportation, Shopping, Tennis Court(s), Park, Walk/Jog Trails, Golf, Medical Facility, Bike Path, Conservation Area, Highway Access, House of Worship, Private School, Public School, T-Station, University
HOA
- Has HOA: No
Location
- Region: Brookline
Financial & listing details
- Price per square foot: $473/sqft
- Tax assessed value: $2,872,100
- Annual tax amount: $28,348
- Date on market: 12/31/2025
Estimated market value
$2,098,800
$1.99M - $2.20M
$7,713/mo
Price history
Price history
| Date | Event | Price |
|---|---|---|
| 11/1/2025 | Price change | $2,295,000-3%$473/sqft |
Source: MLS PIN #73441855 Report a problem | ||
| 10/9/2025 | Listed for sale | $2,365,000+8.1%$487/sqft |
Source: MLS PIN #73441855 Report a problem | ||
| 5/20/2025 | Listing removed | $2,188,000$451/sqft |
Source: MLS PIN #73368609 Report a problem | ||
| 5/2/2025 | Listed for sale | $2,188,000+12.2%$451/sqft |
Source: MLS PIN #73368609 Report a problem | ||
| 7/26/2024 | Sold | $1,950,000-15%$402/sqft |
Source: MLS PIN #73234353 Report a problem | ||
Public tax history
Public tax history
| Year | Property taxes | Tax assessment |
|---|---|---|
| 2025 | $28,348 +4.8% | $2,872,100 +3.8% |
| 2024 | $27,041 +9% | $2,767,800 +11.2% |
| 2023 | $24,810 +2.7% | $2,488,500 +5% |
Find assessor info on the county website
BuyAbility℠ payment
Est. payment
$13,155/mo
Principal & interest
$11204
Property taxes
$1951
Climate risks
Neighborhood: Chestnut Hill
Nearby schools
GreatSchools rating
- 7/10Roland Hayes SchoolGrades: K-8Distance: 1 mi
- 9/10Brookline High SchoolGrades: 9-12Distance: 2 mi
- 9/10Baker SchoolGrades: K-8Distance: 1.2 mi
- Loading
- Loading
