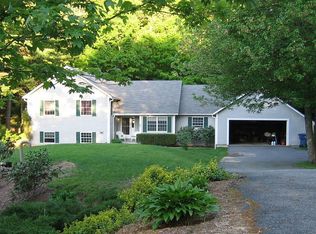STUNNING contemporary cape located in a popular neighborhood convenient to all that Sturbridge has to offer. This home features soaring cathedral ceilings in the living room, open staircase to the second floor and balcony overlooking the dramatic lower level. Gorgeous kitchen with maple cabinets and granite countertops. Highend appliances included! First floor master bedroom, bath with cathedral ceiling opening onto a tranquil deck. On the second floor 2 bedrooms, full bath and reading nook. The finished basement offers a large family room 4th bedroom both with french doors to patio. There's a bonus room that would make a nice office or craft room! Set back on a wooded lot down a long newly paved driveway with ample privacy. Updates include roof freshly painted ceilings and walls! Other features include 2 pellet stoves, first floor laundry, dining room opening to a screened sunroom, expansive deck, half bath off living room, salt water softener system. Motivated seller.
This property is off market, which means it's not currently listed for sale or rent on Zillow. This may be different from what's available on other websites or public sources.
