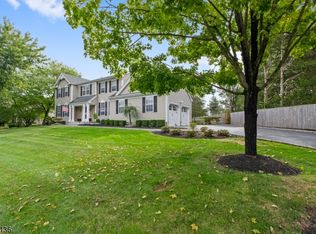Closed
Street View
$955,000
3 Gleim Rd, Readington Twp., NJ 08889
4beds
3baths
--sqft
Single Family Residence
Built in 1996
0.42 Acres Lot
$967,500 Zestimate®
$--/sqft
$4,335 Estimated rent
Home value
$967,500
$871,000 - $1.07M
$4,335/mo
Zestimate® history
Loading...
Owner options
Explore your selling options
What's special
Zillow last checked: January 15, 2026 at 11:15pm
Listing updated: August 11, 2025 at 06:24am
Listed by:
Christian Kavanaugh 908-751-7750,
Keller Williams Real Estate
Bought with:
Jordan Zuber
Real
Source: GSMLS,MLS#: 3968668
Facts & features
Interior
Bedrooms & bathrooms
- Bedrooms: 4
- Bathrooms: 3
Property
Lot
- Size: 0.42 Acres
- Dimensions: .42
Details
- Parcel number: 220003000000001202
Construction
Type & style
- Home type: SingleFamily
- Property subtype: Single Family Residence
Condition
- Year built: 1996
Community & neighborhood
Location
- Region: Whitehouse Station
Price history
| Date | Event | Price |
|---|---|---|
| 8/11/2025 | Sold | $955,000+2.1% |
Source: | ||
| 6/27/2025 | Pending sale | $935,000 |
Source: | ||
| 6/11/2025 | Listed for sale | $935,000+114.9% |
Source: | ||
| 4/24/2009 | Sold | $435,000-35% |
Source: Agent Provided Report a problem | ||
| 8/3/2005 | Sold | $669,000+151.1% |
Source: Public Record Report a problem | ||
Public tax history
| Year | Property taxes | Tax assessment |
|---|---|---|
| 2025 | $14,562 | $555,600 |
| 2024 | $14,562 +6.2% | $555,600 |
| 2023 | $13,706 +0.8% | $555,600 |
Find assessor info on the county website
Neighborhood: 08889
Nearby schools
GreatSchools rating
- 9/10Whitehouse Elementary SchoolGrades: K-3Distance: 0.4 mi
- 5/10Readington Middle SchoolGrades: 6-8Distance: 1.7 mi
- 6/10Hunterdon Central High SchoolGrades: 9-12Distance: 8 mi
Get a cash offer in 3 minutes
Find out how much your home could sell for in as little as 3 minutes with a no-obligation cash offer.
Estimated market value
$967,500
Get a cash offer in 3 minutes
Find out how much your home could sell for in as little as 3 minutes with a no-obligation cash offer.
Estimated market value
$967,500
