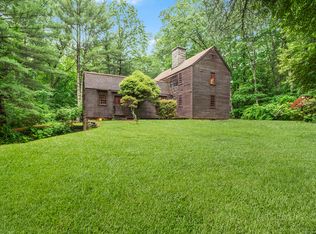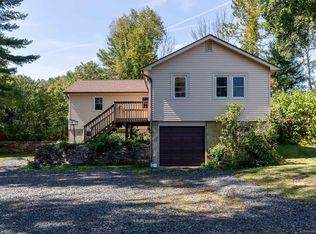A must see!! Builder's own custom contemporary ranch set on a private 4.58 acres with a 3 car attached garage. The custom kitchen open to the dining area/living room with a fireplace. There are gleaming hardwood floors, 9 foot ceilings and a first floor laundry. The master bedroom suite includes a nursery/office room, picture window, walk-in closet and atrium door to the delightful 3 season room with a Swedish fireplace and skylights. There is 900 additional square feet of living area in the finished lower level which includes a kitchen and full bath. The house has a 4 zone heating system, central air conditioning, a generator hook-up and an above ground pool. Call Peggy for additional details 860-836-0496 or email her at ERAGREGAN@aol.com
This property is off market, which means it's not currently listed for sale or rent on Zillow. This may be different from what's available on other websites or public sources.

