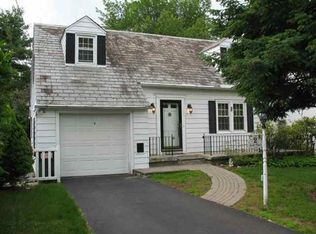Lovely cape cod style home in the Guilderland School District. This home offers four bedrooms, beautiful hardwood floors, fresh paint and plenty of natural sunlight, all on a spacious corner lot close to shopping, restaurants and more! This home has been proudly maintained and is ready for your personal touch.
This property is off market, which means it's not currently listed for sale or rent on Zillow. This may be different from what's available on other websites or public sources.
