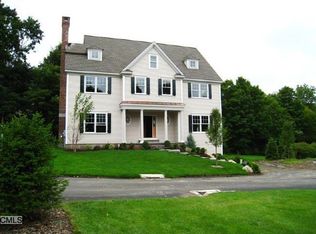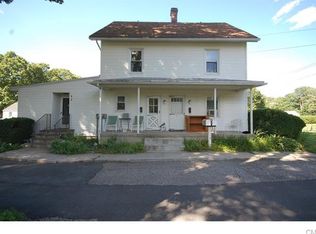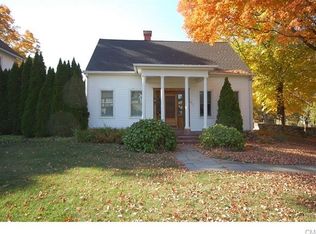Sold for $1,560,000
$1,560,000
3 Ginos Way, Ridgefield, CT 06877
4beds
3,196sqft
Single Family Residence
Built in 2009
0.29 Acres Lot
$1,617,600 Zestimate®
$488/sqft
$6,417 Estimated rent
Home value
$1,617,600
$1.46M - $1.81M
$6,417/mo
Zestimate® history
Loading...
Owner options
Explore your selling options
What's special
LOCATION,LOCATION! IN TOWN 4/5 bedroom 3 floor colonial set on a cul de sac, just steps away from Ridgefield's vibrant Main Street. This sun drenched home boasts an open floor plan, custom millwork, transomed doorways, hardwood floors and 9 foot ceilings. The main level features a comfortable living room, spacious dining room, and large family room with fireplace that opens into the open high end kitchen. Kitchen eating area opens out to the deck overlooking the private professionally landscaped yard. Upstairs, the Primary suite has an elegant bath and walk in closet. 3 addl bedrooms, full hall bath and laundry complete the floor. The upper level has a fabulous rec room, full bath and addl 5th bedroom or study. The lower level has a convenient mudroom leading to the 2 car garage. All this with town water and sewer! This prime location allows a short stroll to shopping, restaurants, museums, the library and theaters all year round! Thank you to all who have expressed interest in the property. We are asking for highest and best by Monday 1/20/25 at 5PM.
Zillow last checked: 8 hours ago
Listing updated: March 25, 2025 at 10:11am
Listed by:
Amy Grossfeld 203-470-6785,
Houlihan Lawrence 203-438-0455
Bought with:
Heather Salaga, RES.0800356
Houlihan Lawrence
Source: Smart MLS,MLS#: 24068455
Facts & features
Interior
Bedrooms & bathrooms
- Bedrooms: 4
- Bathrooms: 4
- Full bathrooms: 3
- 1/2 bathrooms: 1
Primary bedroom
- Features: Full Bath, Walk-In Closet(s), Hardwood Floor
- Level: Upper
- Area: 260.8 Square Feet
- Dimensions: 16 x 16.3
Bedroom
- Features: Hardwood Floor
- Level: Upper
- Area: 176.81 Square Feet
- Dimensions: 12.11 x 14.6
Bedroom
- Features: Hardwood Floor
- Level: Upper
- Area: 161.06 Square Feet
- Dimensions: 12.11 x 13.3
Bedroom
- Features: Hardwood Floor
- Level: Upper
- Area: 117.52 Square Feet
- Dimensions: 10.4 x 11.3
Dining room
- Features: High Ceilings, Hardwood Floor
- Level: Main
- Area: 200.02 Square Feet
- Dimensions: 13.7 x 14.6
Family room
- Features: High Ceilings, Fireplace, Hardwood Floor
- Level: Main
- Area: 279.66 Square Feet
- Dimensions: 15.8 x 17.7
Kitchen
- Features: High Ceilings, Granite Counters, Dining Area, French Doors, Kitchen Island, Hardwood Floor
- Level: Main
- Area: 353.7 Square Feet
- Dimensions: 13.1 x 27
Living room
- Features: High Ceilings, Hardwood Floor
- Level: Main
- Area: 165.91 Square Feet
- Dimensions: 12.11 x 13.7
Rec play room
- Features: Hardwood Floor
- Level: Upper
- Area: 404.8 Square Feet
- Dimensions: 18.4 x 22
Study
- Features: Hardwood Floor
- Level: Upper
- Area: 146.65 Square Feet
- Dimensions: 12.11 x 12.11
Heating
- Forced Air, Propane
Cooling
- Central Air
Appliances
- Included: Gas Range, Microwave, Refrigerator, Dishwasher, Washer, Dryer, Water Heater
- Laundry: Upper Level
Features
- Basement: Partial
- Attic: None
- Number of fireplaces: 1
Interior area
- Total structure area: 3,196
- Total interior livable area: 3,196 sqft
- Finished area above ground: 3,196
Property
Parking
- Total spaces: 2
- Parking features: Attached, Garage Door Opener
- Attached garage spaces: 2
Lot
- Size: 0.29 Acres
- Features: Cul-De-Sac
Details
- Parcel number: 2594695
- Zoning: R-10
Construction
Type & style
- Home type: SingleFamily
- Architectural style: Colonial
- Property subtype: Single Family Residence
Materials
- Clapboard
- Foundation: Concrete Perimeter
- Roof: Asphalt
Condition
- New construction: No
- Year built: 2009
Utilities & green energy
- Sewer: Public Sewer
- Water: Public
Community & neighborhood
Security
- Security features: Security System
Community
- Community features: Library, Park, Playground
Location
- Region: Ridgefield
- Subdivision: Village Center
Price history
| Date | Event | Price |
|---|---|---|
| 3/25/2025 | Sold | $1,560,000+4.8%$488/sqft |
Source: | ||
| 2/4/2025 | Pending sale | $1,489,000$466/sqft |
Source: | ||
| 1/17/2025 | Listed for sale | $1,489,000+22%$466/sqft |
Source: | ||
| 7/18/2016 | Sold | $1,220,000-0.4%$382/sqft |
Source: | ||
| 4/2/2016 | Pending sale | $1,225,000$383/sqft |
Source: Neumann Real Estate #99139154 Report a problem | ||
Public tax history
| Year | Property taxes | Tax assessment |
|---|---|---|
| 2025 | $21,934 +3.9% | $800,800 |
| 2024 | $21,101 +2.1% | $800,800 |
| 2023 | $20,669 -10.6% | $800,800 -1.5% |
Find assessor info on the county website
Neighborhood: 06877
Nearby schools
GreatSchools rating
- 9/10Veterans Park Elementary SchoolGrades: K-5Distance: 0.6 mi
- 9/10East Ridge Middle SchoolGrades: 6-8Distance: 0.9 mi
- 10/10Ridgefield High SchoolGrades: 9-12Distance: 3.3 mi
Schools provided by the listing agent
- Elementary: Veterans Park
- Middle: East Ridge
- High: Ridgefield
Source: Smart MLS. This data may not be complete. We recommend contacting the local school district to confirm school assignments for this home.
Get pre-qualified for a loan
At Zillow Home Loans, we can pre-qualify you in as little as 5 minutes with no impact to your credit score.An equal housing lender. NMLS #10287.
Sell with ease on Zillow
Get a Zillow Showcase℠ listing at no additional cost and you could sell for —faster.
$1,617,600
2% more+$32,352
With Zillow Showcase(estimated)$1,649,952


