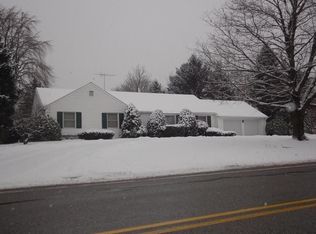Sold for $825,000
$825,000
3 Gingerwood Rd, Malvern, PA 19355
4beds
2,647sqft
Single Family Residence
Built in 1969
0.51 Acres Lot
$877,500 Zestimate®
$312/sqft
$3,770 Estimated rent
Home value
$877,500
$834,000 - $921,000
$3,770/mo
Zestimate® history
Loading...
Owner options
Explore your selling options
What's special
Welcome to this stunning 4-bedroom, 2.5 bathroom home nestled in desirable Willistown township. Located in the sought-after Great Valley School district, this charming corner lot property offers a perfect blend of modern updates and timeless elegance. As you step inside, you'll be embraced by a warm and upscale ambiance, with a traditional floor plan. The heart of the home is the spacious and tastefully updated kitchen, complete with a large quartzite island that comfortably seats 5. Upstairs, the owner’s suite invites you to unwind and indulge in the beauty of the en-suite bathroom and walk-in closet. Three additional well-appointed bedrooms and a shared hall bathroom complete the upper level. The finished basement offers endless possibilities, whether you envision a home office, a playroom, or a cozy entertainment space - while offering an abundance of storage options. Outside, the covered back patio is the perfect spot for enjoying a morning coffee or hosting a summer barbecue. The large, flat yard provides the perfect space for endless entertaining. Move right in and enjoy the countless updates in this meticulously maintained home. Conveniently located with easy access to major routes including rt 30, rt 352, rt 202, and the PA Turnpike.
Zillow last checked: 8 hours ago
Listing updated: November 15, 2023 at 04:01pm
Listed by:
Daisy Lane 610-733-5284,
Compass RE,
Co-Listing Agent: Kenneth Enochs Jr. 610-453-7300,
Compass RE
Bought with:
Sean McKeon, RS347983
Iron Valley Real Estate Exton
Source: Bright MLS,MLS#: PACT2053806
Facts & features
Interior
Bedrooms & bathrooms
- Bedrooms: 4
- Bathrooms: 3
- Full bathrooms: 2
- 1/2 bathrooms: 1
- Main level bathrooms: 1
Basement
- Area: 645
Heating
- Forced Air, Natural Gas
Cooling
- Central Air, Electric
Appliances
- Included: Dishwasher, Disposal, Dryer, Refrigerator, Stainless Steel Appliance(s), Washer, Water Heater, Oven/Range - Gas, Oven, Electric Water Heater
- Laundry: Has Laundry, Main Level
Features
- Family Room Off Kitchen, Formal/Separate Dining Room, Floor Plan - Traditional, Eat-in Kitchen, Kitchen Island, Kitchen - Table Space, Pantry, Primary Bath(s), Recessed Lighting, Upgraded Countertops, Wainscotting, Walk-In Closet(s)
- Flooring: Hardwood, Wood
- Windows: Double Hung, Double Pane Windows, Replacement
- Basement: Finished,Partial
- Number of fireplaces: 1
- Fireplace features: Mantel(s), Wood Burning
Interior area
- Total structure area: 2,747
- Total interior livable area: 2,647 sqft
- Finished area above ground: 2,102
- Finished area below ground: 545
Property
Parking
- Total spaces: 7
- Parking features: Garage Faces Front, Inside Entrance, Garage Door Opener, Asphalt, Attached, Driveway
- Attached garage spaces: 2
- Uncovered spaces: 5
- Details: Garage Sqft: 550
Accessibility
- Accessibility features: None
Features
- Levels: Two
- Stories: 2
- Patio & porch: Patio
- Exterior features: Lighting, Chimney Cap(s), Play Area, Play Equipment
- Pool features: None
Lot
- Size: 0.51 Acres
- Features: Corner Lot, Front Yard, Landscaped, Level, Rear Yard, SideYard(s), Suburban
Details
- Additional structures: Above Grade, Below Grade
- Parcel number: 5402C0096
- Zoning: RESIDENTIAL
- Special conditions: Standard
Construction
Type & style
- Home type: SingleFamily
- Architectural style: Traditional
- Property subtype: Single Family Residence
Materials
- Frame
- Foundation: Block
Condition
- Excellent
- New construction: No
- Year built: 1969
Utilities & green energy
- Sewer: On Site Septic
- Water: Public
Community & neighborhood
Location
- Region: Malvern
- Subdivision: Russet Ridge
- Municipality: WILLISTOWN TWP
Other
Other facts
- Listing agreement: Exclusive Agency
- Listing terms: Cash,Conventional
- Ownership: Fee Simple
Price history
| Date | Event | Price |
|---|---|---|
| 11/15/2023 | Sold | $825,000+7.2%$312/sqft |
Source: | ||
| 10/9/2023 | Pending sale | $769,900$291/sqft |
Source: | ||
| 10/5/2023 | Listed for sale | $769,900+62.1%$291/sqft |
Source: | ||
| 11/15/2013 | Sold | $475,000-0.8%$179/sqft |
Source: Public Record Report a problem | ||
| 9/13/2013 | Listed for sale | $479,000+1.1%$181/sqft |
Source: Prudential Fox and Roach #6278142 Report a problem | ||
Public tax history
| Year | Property taxes | Tax assessment |
|---|---|---|
| 2025 | $6,063 +2.1% | $203,350 |
| 2024 | $5,938 +2.5% | $203,350 |
| 2023 | $5,794 +2.7% | $203,350 |
Find assessor info on the county website
Neighborhood: 19355
Nearby schools
GreatSchools rating
- 5/10Sugartown El SchoolGrades: K-5Distance: 1.2 mi
- 7/10Great Valley Middle SchoolGrades: 6-8Distance: 2.5 mi
- 10/10Great Valley High SchoolGrades: 9-12Distance: 2.5 mi
Schools provided by the listing agent
- Elementary: Sugartown
- Middle: Great Valley
- High: Great Valley
- District: Great Valley
Source: Bright MLS. This data may not be complete. We recommend contacting the local school district to confirm school assignments for this home.

Get pre-qualified for a loan
At Zillow Home Loans, we can pre-qualify you in as little as 5 minutes with no impact to your credit score.An equal housing lender. NMLS #10287.
