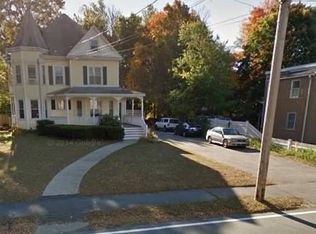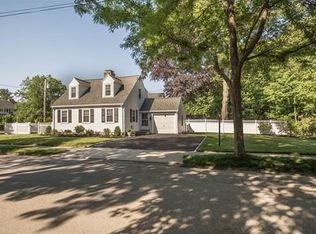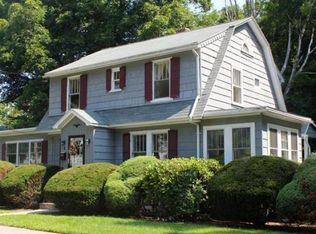Sold for $1,250,000 on 05/31/23
$1,250,000
3 Gilmore Ave, Reading, MA 01867
4beds
2,795sqft
Single Family Residence
Built in 1936
7,602 Square Feet Lot
$1,318,700 Zestimate®
$447/sqft
$4,564 Estimated rent
Home value
$1,318,700
$1.25M - $1.40M
$4,564/mo
Zestimate® history
Loading...
Owner options
Explore your selling options
What's special
Where old world charm meets modern amenities, get ready to fall in love with this iconic west side expanded cape, tucked away on a quaint side street yet close to major highways, minutes from downtown & Barrows elementary. Upon entering you're greeted by a neat mudroom open to an updated EIK w/bar & built in seating. Adjacent dining room is spacious enough to host large parties with a whiskey room that is sure to be a guest favorite, equipped w/wet bar & built ins. Huge great room w/feature wall & access to beautiful fenced in yard, plus full BA, complete the main level. Head upstairs to find an incredible primary w/vaulted ceilings, walk in closet, & spa like BA plus 3 additional beds, updated BA, & laundry. Finished basement features an epic home gym, bonus rec room & plenty of storage. Irrigation, A/C, updated systems, hardwood throughout, heated garage, radiant bath floors, plus so much more. Here's your chance to make this beautiful home yours for years to come in a great town!
Zillow last checked: 8 hours ago
Listing updated: May 31, 2023 at 09:55am
Listed by:
Susan Gormady Group 617-212-6301,
Classified Realty Group 781-944-1901,
Susan Gormady 617-212-6301
Bought with:
Carlisle Group
Compass
Source: MLS PIN,MLS#: 73085549
Facts & features
Interior
Bedrooms & bathrooms
- Bedrooms: 4
- Bathrooms: 3
- Full bathrooms: 3
Primary bedroom
- Features: Bathroom - Full, Bathroom - Double Vanity/Sink, Cathedral Ceiling(s), Walk-In Closet(s), Flooring - Hardwood, Recessed Lighting
- Level: Second
- Area: 380
- Dimensions: 20 x 19
Bedroom 2
- Features: Closet, Flooring - Hardwood, Lighting - Overhead
- Level: Second
- Area: 165
- Dimensions: 15 x 11
Bedroom 3
- Features: Closet, Flooring - Hardwood, Lighting - Overhead
- Level: Second
- Area: 165
- Dimensions: 15 x 11
Bedroom 4
- Features: Closet, Flooring - Hardwood, Lighting - Overhead
- Level: Second
- Area: 110
- Dimensions: 11 x 10
Primary bathroom
- Features: Yes
Bathroom 1
- Features: Bathroom - 3/4, Bathroom - With Shower Stall, Closet, Flooring - Stone/Ceramic Tile, Countertops - Stone/Granite/Solid
- Level: First
Bathroom 2
- Features: Bathroom - 3/4, Bathroom - Tiled With Shower Stall, Closet, Closet/Cabinets - Custom Built, Flooring - Stone/Ceramic Tile, Countertops - Stone/Granite/Solid
- Level: Second
Bathroom 3
- Features: Bathroom - Full, Bathroom - Double Vanity/Sink, Bathroom - Tiled With Tub & Shower, Cathedral Ceiling(s), Flooring - Stone/Ceramic Tile, Countertops - Stone/Granite/Solid, Jacuzzi / Whirlpool Soaking Tub, Recessed Lighting
- Level: Second
Dining room
- Features: Flooring - Hardwood, Lighting - Overhead
- Level: First
- Area: 198
- Dimensions: 18 x 11
Family room
- Features: Flooring - Wall to Wall Carpet, Recessed Lighting, Remodeled
- Level: Basement
- Area: 208
- Dimensions: 16 x 13
Kitchen
- Features: Flooring - Hardwood, Dining Area, Countertops - Stone/Granite/Solid, Breakfast Bar / Nook, Open Floorplan, Recessed Lighting, Stainless Steel Appliances, Gas Stove, Lighting - Pendant, Window Seat
- Level: First
- Area: 228
- Dimensions: 19 x 12
Living room
- Features: Flooring - Hardwood, Exterior Access, Open Floorplan, Recessed Lighting
- Level: First
- Area: 323
- Dimensions: 19 x 17
Heating
- Central, Baseboard, Natural Gas
Cooling
- Central Air, Ductless
Appliances
- Laundry: Laundry Closet, Second Floor, Washer Hookup
Features
- Lighting - Overhead, Closet/Cabinets - Custom Built, Wet bar, Cabinets - Upgraded, Open Floorplan, Recessed Lighting, Window Seat, Closet, Exercise Room, Bonus Room, Mud Room
- Flooring: Tile, Carpet, Hardwood, Flooring - Wall to Wall Carpet, Flooring - Hardwood
- Windows: Screens
- Basement: Full,Finished,Bulkhead,Sump Pump
- Number of fireplaces: 1
- Fireplace features: Dining Room
Interior area
- Total structure area: 2,795
- Total interior livable area: 2,795 sqft
Property
Parking
- Total spaces: 5
- Parking features: Attached, Garage Door Opener, Heated Garage, Paved Drive, Off Street, Paved
- Attached garage spaces: 1
- Uncovered spaces: 4
Features
- Patio & porch: Deck - Composite, Patio
- Exterior features: Deck - Composite, Patio, Rain Gutters, Professional Landscaping, Decorative Lighting, Screens, Fenced Yard
- Fencing: Fenced/Enclosed,Fenced
Lot
- Size: 7,602 sqft
- Features: Level
Details
- Parcel number: M:015.000000032.0,732203
- Zoning: S15
Construction
Type & style
- Home type: SingleFamily
- Architectural style: Colonial,Cape
- Property subtype: Single Family Residence
Materials
- Frame
- Foundation: Concrete Perimeter
- Roof: Shingle
Condition
- Year built: 1936
Utilities & green energy
- Electric: Circuit Breakers, 200+ Amp Service
- Sewer: Public Sewer
- Water: Public
- Utilities for property: for Gas Range, Washer Hookup
Green energy
- Energy efficient items: Thermostat
Community & neighborhood
Community
- Community features: Public Transportation, Shopping, Pool, Tennis Court(s), Park, Golf, Laundromat, Conservation Area, Highway Access, House of Worship, Private School, Public School, T-Station, Sidewalks
Location
- Region: Reading
Other
Other facts
- Listing terms: Contract
- Road surface type: Paved
Price history
| Date | Event | Price |
|---|---|---|
| 5/31/2023 | Sold | $1,250,000+13.7%$447/sqft |
Source: MLS PIN #73085549 | ||
| 3/14/2023 | Contingent | $1,099,000$393/sqft |
Source: MLS PIN #73085549 | ||
| 3/8/2023 | Listed for sale | $1,099,000+49.2%$393/sqft |
Source: MLS PIN #73085549 | ||
| 8/14/2015 | Sold | $736,500-1.7%$264/sqft |
Source: Public Record | ||
| 5/26/2015 | Listed for sale | $749,000+46.9%$268/sqft |
Source: Gibson Sotheby's International Realty #71842867 | ||
Public tax history
| Year | Property taxes | Tax assessment |
|---|---|---|
| 2025 | $12,262 +10.7% | $1,076,600 +13.9% |
| 2024 | $11,075 -4.7% | $945,000 +2.3% |
| 2023 | $11,627 +3.9% | $923,500 +10% |
Find assessor info on the county website
Neighborhood: 01867
Nearby schools
GreatSchools rating
- 9/10Alice M. Barrows Elementary SchoolGrades: K-5Distance: 0.4 mi
- 8/10Walter S Parker Middle SchoolGrades: 6-8Distance: 0.4 mi
- 9/10Reading Memorial High SchoolGrades: 9-12Distance: 1.2 mi
Schools provided by the listing agent
- Elementary: Barrows
- Middle: Parker
- High: Rmhs
Source: MLS PIN. This data may not be complete. We recommend contacting the local school district to confirm school assignments for this home.
Get a cash offer in 3 minutes
Find out how much your home could sell for in as little as 3 minutes with a no-obligation cash offer.
Estimated market value
$1,318,700
Get a cash offer in 3 minutes
Find out how much your home could sell for in as little as 3 minutes with a no-obligation cash offer.
Estimated market value
$1,318,700


