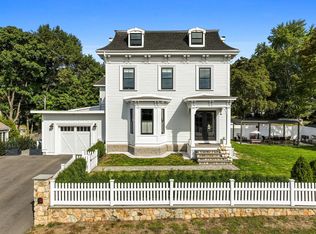Fabulous opportunity to own this picturesque & comfortable home in highly sought after Walnut Hill location! Custom built from the original foundation in 2010 it offers a family and entertainment friendly floorplan with a wonderful fenced backyard accessible from the spacious deck off kitchen and sun room. From the oversized heated 2 car garage you enter in to a practical mudroom with powder room. The kitchen is spacious with plenty of cabinets and granite counter space including an eat at island and separate breakfast area. There's a formal dining room, family room with built ins and fireplace, the bright and airy sunroom finishes off the first floor. The second level offers a wonderful master bedroom with walk in closet and luxurious bath with generously sized shower, an in home office, laundry room and four additional bedrooms plus family bath. Basement is great for storage and has direct access to the garage. Walking distance to downtown Natick: train, shopping, restaurants & more
This property is off market, which means it's not currently listed for sale or rent on Zillow. This may be different from what's available on other websites or public sources.
