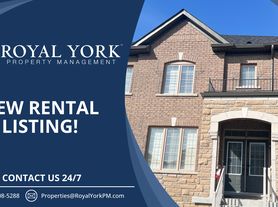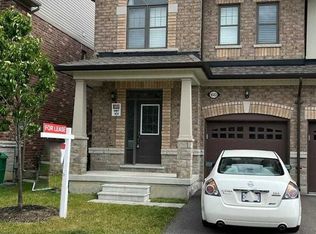Never occupied! 3 Ghent Drive is a truly exceptional opportunity for discerning tenants looking for the quality of suburban living with comfort of urban accessibility. Nestled on a low-density, low-traffic street. Steps to YRT, Parks, Trails, Schools (2), A Short Walk to the local. New Kleinburg Market (featuring: Longo's, Shoppers, LCBO, Banks Restaurants, Starbucks and Much More). Only mere minutes" drive to HWY 427, 27, 400, 407 ETR and the Historic Kleinburg Village. this spacious, open concept home features 9-foot ceilings throughout, and elegant Oak Staircase and Luxury Plank vinyl flooring flowing through entire main level. Quartz Kitchen Countertops, a center-island sink and built-in Breakfast Bar, a Pantry a glass tile backsplash and New Stainless-Steel Appliances. The Bright Large Great Room overlooks the whole main and features a glass sliding door to the backyard. Upstairs you will find 3 bedrooms and 2 full baths. The primary features a large walk-in closet and a 5-piece ensuite. Bedrooms 2 and 3 have Extra-large windows and closets. The 2nd floor also features a laundry closet (with new washer and dryer) and deep linen closet. Alarm System & Nest Thermostat.
IDX information is provided exclusively for consumers' personal, non-commercial use, that it may not be used for any purpose other than to identify prospective properties consumers may be interested in purchasing, and that data is deemed reliable but is not guaranteed accurate by the MLS .
Townhouse for rent
C$3,850/mo
3 Ghent Dr, Vaughan, ON L4H 4T8
3beds
Price may not include required fees and charges.
Townhouse
Available now
-- Pets
Central air
In unit laundry
2 Parking spaces parking
Natural gas, forced air
What's special
Low-density low-traffic streetElegant oak staircaseLuxury plank vinyl flooringQuartz kitchen countertopsCenter-island sinkBuilt-in breakfast barGlass tile backsplash
- 9 days |
- -- |
- -- |
Travel times
Facts & features
Interior
Bedrooms & bathrooms
- Bedrooms: 3
- Bathrooms: 3
- Full bathrooms: 3
Heating
- Natural Gas, Forced Air
Cooling
- Central Air
Appliances
- Laundry: In Unit, Laundry Closet
Features
- ERV/HRV, Floor Drain, Upgraded Insulation, Walk In Closet
- Has basement: Yes
Property
Parking
- Total spaces: 2
- Details: Contact manager
Features
- Stories: 2
- Exterior features: Contact manager
Construction
Type & style
- Home type: Townhouse
- Property subtype: Townhouse
Materials
- Roof: Asphalt
Community & HOA
Location
- Region: Vaughan
Financial & listing details
- Lease term: Contact For Details
Price history
Price history is unavailable.

