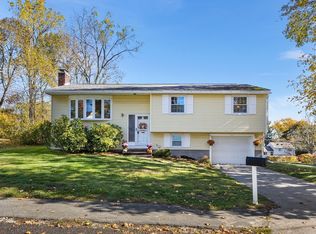Sold for $630,000 on 08/19/24
$630,000
3 Gerald Rd, Framingham, MA 01701
3beds
1,319sqft
Single Family Residence
Built in 1956
9,496 Square Feet Lot
$636,900 Zestimate®
$478/sqft
$3,165 Estimated rent
Home value
$636,900
$586,000 - $694,000
$3,165/mo
Zestimate® history
Loading...
Owner options
Explore your selling options
What's special
OFFER ACCEPTED ~ Situated on a picturesque corner lot, this property offers a warm and inviting atmosphere from the moment you step inside. The light and bright living room welcomes you with its cozy fireplace, perfect for relaxing evenings. The adjoining dining area and kitchen create a seamless flow for both everyday living and entertaining. Upstairs, you'll discover an updated bathroom and three spacious bedrooms, all featuring beautiful hardwood flooring. The lower level offers a versatile bonus space, ideal for a playroom or den, along with a laundry room and half bath for added convenience. This home boasts several wonderful updates, including new hardwood flooring, a modern heating system installed in 2024, updated windows, vinyl siding. With its blend of classic charm and contemporary upgrades, this home is truly a gem waiting to be cherished by its new owners. Nestled in a fabulous commuting spot near Route 9, the Mass Pike, and a variety of shopping options.
Zillow last checked: 8 hours ago
Listing updated: August 20, 2024 at 06:28am
Listed by:
Maureen Howe 978-697-1536,
ERA Key Realty Services 978-256-6575
Bought with:
Wendy Rocca
Keller Williams Realty Boston Northwest
Source: MLS PIN,MLS#: 73266069
Facts & features
Interior
Bedrooms & bathrooms
- Bedrooms: 3
- Bathrooms: 2
- Full bathrooms: 1
- 1/2 bathrooms: 1
Primary bedroom
- Features: Closet, Flooring - Hardwood
- Level: Second
- Area: 156
- Dimensions: 13 x 12
Bedroom 2
- Features: Closet, Flooring - Hardwood
- Level: Second
- Area: 120
- Dimensions: 12 x 10
Bedroom 3
- Features: Closet, Flooring - Hardwood
- Level: Second
- Area: 110
- Dimensions: 11 x 10
Bathroom 1
- Features: Bathroom - Full, Closet - Linen, Flooring - Marble, Countertops - Stone/Granite/Solid, Countertops - Upgraded, Cabinets - Upgraded, Lighting - Sconce
- Level: Second
Bathroom 2
- Features: Bathroom - Half
- Level: Basement
Dining room
- Features: Flooring - Hardwood, Exterior Access, Lighting - Pendant
- Level: First
- Area: 110
- Dimensions: 11 x 10
Family room
- Features: Closet, Flooring - Laminate, Lighting - Overhead
- Level: Basement
- Area: 153
- Dimensions: 17 x 9
Kitchen
- Features: Flooring - Stone/Ceramic Tile, Countertops - Stone/Granite/Solid, Breakfast Bar / Nook, Stainless Steel Appliances, Lighting - Overhead
- Level: First
- Area: 99
- Dimensions: 11 x 9
Living room
- Features: Closet, Flooring - Hardwood, Window(s) - Picture
- Level: First
- Area: 247
- Dimensions: 19 x 13
Heating
- Forced Air, Natural Gas
Cooling
- Window Unit(s)
Appliances
- Laundry: Bathroom - Half, Lighting - Overhead, In Basement, Gas Dryer Hookup, Washer Hookup
Features
- Wired for Sound
- Flooring: Tile, Laminate, Hardwood
- Basement: Full,Finished
- Number of fireplaces: 1
- Fireplace features: Living Room
Interior area
- Total structure area: 1,319
- Total interior livable area: 1,319 sqft
Property
Parking
- Total spaces: 5
- Parking features: Attached, Under, Storage, Paved Drive, Off Street
- Attached garage spaces: 1
- Uncovered spaces: 4
Features
- Levels: Multi/Split
- Patio & porch: Patio
- Exterior features: Patio, Rain Gutters
- Waterfront features: Lake/Pond, 1 to 2 Mile To Beach
Lot
- Size: 9,496 sqft
- Features: Corner Lot, Level
Details
- Parcel number: M:082 B:16 L:9597 U:000,495562
- Zoning: R-1
Construction
Type & style
- Home type: SingleFamily
- Property subtype: Single Family Residence
Materials
- Frame
- Foundation: Concrete Perimeter
- Roof: Shingle
Condition
- Year built: 1956
Utilities & green energy
- Electric: 100 Amp Service
- Sewer: Public Sewer
- Water: Public
- Utilities for property: for Electric Range, for Electric Oven, for Gas Dryer, Washer Hookup
Community & neighborhood
Community
- Community features: Public Transportation, Shopping, Golf, Medical Facility, Bike Path, Highway Access, House of Worship, Public School, University
Location
- Region: Framingham
Other
Other facts
- Road surface type: Paved
Price history
| Date | Event | Price |
|---|---|---|
| 8/19/2024 | Sold | $630,000+5%$478/sqft |
Source: MLS PIN #73266069 Report a problem | ||
| 7/21/2024 | Contingent | $600,000$455/sqft |
Source: MLS PIN #73266069 Report a problem | ||
| 7/17/2024 | Listed for sale | $600,000+9.1%$455/sqft |
Source: MLS PIN #73266069 Report a problem | ||
| 7/27/2022 | Sold | $550,000+3.8%$417/sqft |
Source: MLS PIN #72998955 Report a problem | ||
| 6/20/2022 | Contingent | $529,900$402/sqft |
Source: MLS PIN #72998955 Report a problem | ||
Public tax history
| Year | Property taxes | Tax assessment |
|---|---|---|
| 2025 | $6,771 +5.3% | $567,100 +9.9% |
| 2024 | $6,431 +14.7% | $516,100 +20.5% |
| 2023 | $5,608 +6.2% | $428,400 +11.5% |
Find assessor info on the county website
Neighborhood: 01701
Nearby schools
GreatSchools rating
- 3/10Miriam F Mccarthy SchoolGrades: K-5Distance: 1.2 mi
- 4/10Fuller Middle SchoolGrades: 6-8Distance: 1.1 mi
- 5/10Framingham High SchoolGrades: 9-12Distance: 0.8 mi
Get a cash offer in 3 minutes
Find out how much your home could sell for in as little as 3 minutes with a no-obligation cash offer.
Estimated market value
$636,900
Get a cash offer in 3 minutes
Find out how much your home could sell for in as little as 3 minutes with a no-obligation cash offer.
Estimated market value
$636,900
