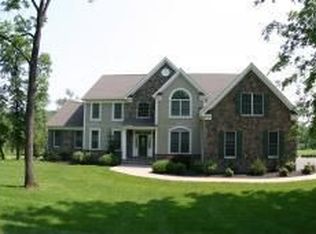A masterful orchestration combines distinguished architecture and a lakeside setting in a chic, move-in ready home a few miles from the charming river town of Clinton. An intimate enclave of six private homes features views over the stocked lake and 20 acres of common land with boating and walking trails. Private tennis facilities are included. The words 'pastoral setting' pale in comparison to what one finds within this lakeside enclave of exquisite homes Local wineries and brewpubs are within a 15-mile radius of this lakeside community. Scenic roads lead to the Delaware River towns of Frenchtown, (of Eat, Love Pray fame, Stockton, and Lambertville adjoining New Hope Pennsylvania. Seasonal concert series held in local historical churches, nature walks and art shows at the Pralls Mill Historic site provides endless fun adventure for all ages. This lifestyle also offers endless possibilities for entertaining at home on the deck high over the lake, quiet strolls around the property and more room to explore on the 20 acres of communal land. The lake is stocked with bass. The home's architectural style is reminiscent of the Tidewater vernacular with stacked stone and maintenance-free Hardie Plank board and batten siding. This classic look has timeless appeal while the luxurious materials are low maintenance. Natural gas is another cost-effective amenity. Stone walls, perennial gardens and rolling lawns to the lake add focal points to the unique views. Other exterior features are manicured grounds and gas outdoor lighting fixtures which cast a warm glow on the stone façade. Upon entering, guests are treated to sparkling views of the lake through tall transom-topped French doors. Other interesting interior features are a dual entry hall in the Tidewater style, arched doorways, elaborate millwork, two handsome fireplaces and richly-hued random width floors on both levels. These are stunning additions to the décor's understated elegance. The first-floor entry is flanked by exquisitely appointed living and dining rooms. A centrally-situated family room is open to the kitchen and the perfect place to entertain. French doors to the elevated Trex deck connect this space to gorgeous vistas. A wood-burning fireplace with period mantel is a gracious focal point flanked by built-in cabinetry. The cook can also enjoy the fire from the gourmet kitchen featuring white Shaker-style cabinets, granite counters and a double sink in the oversized center island. Additional amenities include a collection of upscale appliances including a stainless steel Wolf range and grill and a Sub-Zero refrigerator with two separate crisper drawers in the island. An office or guest bedroom with a crisp en suite bath occupies the eastern end of the house. The first-floor master bedroom with upscale en suite bath and large walk-in closet is located in the western portion. The second floor offers a series of bedrooms plus versatile bonus spaces. There is a handsome library with built-in bookcases, bedrooms, two with en suite full baths, an office space, a playroom, and a craft room. On the walkout ground level, a series of windows and glass doors present light-filled spaces looking over the lake, stone walls and patio. A change in mood is reflected in this more contemporary, lighthearted décor. Wonderful recreational areas are combined with an exercise room and half bath. This level also offers a large home office opportunity. Located conveniently in the Pittstown area which is well-known for equestrian activities, this home is accessible from I-78 and the bustling Route 22 corridor for shopping and dining. The river town of Clinton offers a scenic downtown, the historic Hunterdon Arts Center, fine restaurants and canoeing. Ken Lockwood Gorge with world-class trout fishing is nearby, as is the Columbia Trail for walking and biking. Union Township also offers fine Blue Ribbon schools including the highly-ranked North Hunterdon High School which offers STEM, the advanced Science, Technology, Engineering and Math program.
This property is off market, which means it's not currently listed for sale or rent on Zillow. This may be different from what's available on other websites or public sources.
