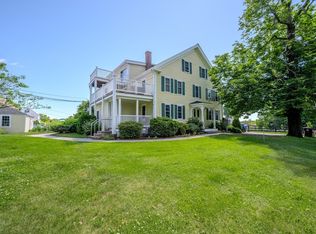Sold for $670,000 on 01/17/23
$670,000
3 George St, Littleton, MA 01460
3beds
1,891sqft
Single Family Residence
Built in 1955
0.27 Acres Lot
$704,800 Zestimate®
$354/sqft
$3,541 Estimated rent
Home value
$704,800
$670,000 - $740,000
$3,541/mo
Zestimate® history
Loading...
Owner options
Explore your selling options
What's special
Sitting pretty on a corner lot, this fully renovated 3-bedroom Cape is just begging you to call it your new home! Stripped down to the studs then rebuilt, updates include a brand new septic system, roof, windows, heat/hot water, kitchen, baths, finished basement and everything in between, we can’t wait to show off all the work that’s been done! Enjoy the photos and the video then come visit and see for yourself. Littleton is the place to be with its award-winning school system, easy highway access, the MBTA commuter rail to Boston and Cambridge PLUS shopping and dining at The Point. Long Lake town beach, Shaker Lane Elementary, Castle in the Trees playground and the town center are all right down the street. Don’t let this one slip by!
Zillow last checked: 8 hours ago
Listing updated: January 17, 2023 at 10:42am
Listed by:
Kristin B. Hilberg 978-501-2912,
Keller Williams Realty Boston Northwest 978-369-5775
Bought with:
Hanneman + Gonzales Team
Compass
Source: MLS PIN,MLS#: 73064132
Facts & features
Interior
Bedrooms & bathrooms
- Bedrooms: 3
- Bathrooms: 2
- Full bathrooms: 1
- 1/2 bathrooms: 1
Primary bedroom
- Features: Flooring - Wall to Wall Carpet
- Level: Second
- Area: 210
- Dimensions: 15 x 14
Bedroom 2
- Features: Flooring - Wall to Wall Carpet
- Level: Second
- Area: 180
- Dimensions: 15 x 12
Bedroom 3
- Features: Flooring - Hardwood
- Level: First
- Area: 132
- Dimensions: 12 x 11
Primary bathroom
- Features: No
Bathroom 1
- Features: Bathroom - Full, Bathroom - Tiled With Tub & Shower, Flooring - Stone/Ceramic Tile
- Level: First
- Area: 56
- Dimensions: 8 x 7
Bathroom 2
- Features: Bathroom - Full, Bathroom - With Shower Stall, Flooring - Stone/Ceramic Tile
- Level: Second
- Area: 48
- Dimensions: 8 x 6
Dining room
- Features: Flooring - Hardwood
- Level: First
- Area: 132
- Dimensions: 12 x 11
Kitchen
- Features: Flooring - Hardwood, Deck - Exterior, Exterior Access, Recessed Lighting, Remodeled, Stainless Steel Appliances
- Level: First
- Area: 144
- Dimensions: 12 x 12
Living room
- Features: Flooring - Hardwood
- Level: First
- Area: 204
- Dimensions: 17 x 12
Heating
- Baseboard, Natural Gas
Cooling
- None
Appliances
- Laundry: Flooring - Laminate, In Basement, Washer Hookup
Features
- Play Room, Den
- Flooring: Tile, Carpet, Laminate, Hardwood
- Windows: Screens
- Basement: Full,Finished
- Number of fireplaces: 1
- Fireplace features: Living Room
Interior area
- Total structure area: 1,891
- Total interior livable area: 1,891 sqft
Property
Parking
- Total spaces: 4
- Parking features: Paved Drive, Off Street
- Uncovered spaces: 4
Features
- Patio & porch: Deck
- Exterior features: Deck, Screens
- Waterfront features: Lake/Pond, 1 to 2 Mile To Beach
- Frontage length: 109.00
Lot
- Size: 0.27 Acres
- Features: Corner Lot
Details
- Foundation area: 816
- Parcel number: M:0U11 B:0008 L:0,567579
- Zoning: R
Construction
Type & style
- Home type: SingleFamily
- Architectural style: Cape
- Property subtype: Single Family Residence
Materials
- Frame
- Foundation: Concrete Perimeter
- Roof: Shingle
Condition
- Year built: 1955
Utilities & green energy
- Electric: Circuit Breakers
- Sewer: Private Sewer
- Water: Public
- Utilities for property: Washer Hookup
Green energy
- Energy efficient items: Thermostat
Community & neighborhood
Community
- Community features: Public Transportation, Shopping, Tennis Court(s), Park, Walk/Jog Trails, Conservation Area, Highway Access, House of Worship, Public School
Location
- Region: Littleton
Price history
| Date | Event | Price |
|---|---|---|
| 1/17/2023 | Sold | $670,000+3.1%$354/sqft |
Source: MLS PIN #73064132 Report a problem | ||
| 12/14/2022 | Contingent | $650,000$344/sqft |
Source: MLS PIN #73064132 Report a problem | ||
| 12/9/2022 | Listed for sale | $650,000$344/sqft |
Source: MLS PIN #73064132 Report a problem | ||
Public tax history
| Year | Property taxes | Tax assessment |
|---|---|---|
| 2025 | $9,222 +4.3% | $620,600 +4.1% |
| 2024 | $8,843 +29.1% | $595,900 +41.3% |
| 2023 | $6,851 +0.4% | $421,600 +9.4% |
Find assessor info on the county website
Neighborhood: 01460
Nearby schools
GreatSchools rating
- NAShaker Lane Elementary SchoolGrades: PK-2Distance: 0.8 mi
- 9/10Littleton Middle SchoolGrades: 6-8Distance: 0.9 mi
- 9/10Littleton High SchoolGrades: 9-12Distance: 2 mi
Schools provided by the listing agent
- Elementary: Shaker/Russel
- Middle: Littleton Ms
- High: Littleton Hs
Source: MLS PIN. This data may not be complete. We recommend contacting the local school district to confirm school assignments for this home.
Get a cash offer in 3 minutes
Find out how much your home could sell for in as little as 3 minutes with a no-obligation cash offer.
Estimated market value
$704,800
Get a cash offer in 3 minutes
Find out how much your home could sell for in as little as 3 minutes with a no-obligation cash offer.
Estimated market value
$704,800
