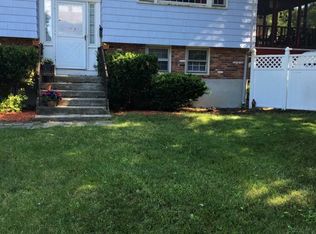Great sought after Family neighborhood!! Well maintained Open Concept Split has updated Kitchen with Cathedral Ceiling open to DR, LR, and overlooking in-ground pool and private side yard with mature trees. Large deck is off the kitchen. Also on main floor are 3 bedrooms and an attractive full bath. Entry has a marble floor on way to Lower level and family room, bedroom and large bathroom with soaking tub, laundry and mudroom. There are two fireplaces: one wood, one gas. Large work shop behind the family room. Delightful home. Come see at one of the two open houses this weekend!!
This property is off market, which means it's not currently listed for sale or rent on Zillow. This may be different from what's available on other websites or public sources.
