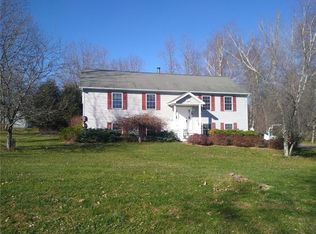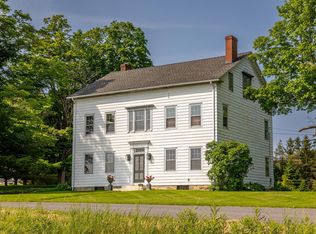Closed
$330,000
3 Gay Road, Millerton, NY 12546
3beds
1,680sqft
Multi Family
Built in 1769
-- sqft lot
$359,400 Zestimate®
$196/sqft
$3,515 Estimated rent
Home value
$359,400
$323,000 - $403,000
$3,515/mo
Zestimate® history
Loading...
Owner options
Explore your selling options
What's special
Welcome to the Hartwell house of Spencer Corner. A home oozing with charm and history. A birth date that predates the birth of America this home circa 1769 offers the sense you have time traveled to 200 years ago with big views across the street of open fields and Winchell Mountain. Enjoy sunsets from your front yard as it sets behind the Taconic Mountains. Enter the home from the front door, a piece of living history. Made to protect the homeowners during the Revolution from intruders. Past the sturdy red door lies the dining room with beamed ceilings and hardwood floors. Also tucked in a corner is a little cupboard underneath the stairs. The living room offers a comfortable amount of space with antique wood detail, and views of Spencer Corner. The kitchen offers a large window allowing light to stream in, and open concept shelving. The primary on the first floor provides easy living with ample light, hardwood floors and a full bathroom with a walk in shower next door. Another structure connected by a carport or covered entertaining area could be used as a office, workspace, art/yoga studio or simply as storage. Enjoy spectacular sunset views of fields and Taconic Mountains from this property. An outdoor enthusiast delight: close to Rudd pond for swimming, Harlem Valley Rail Trail for walking and bike rides, and the Appalachian trail for hiking. Just a short drive to Catamount Mountain for skiing. This darling antique is just a few minutes from the center of Millerton, NY. which offers movies, dining, antiquing, farmer's market and so much more. NYC is two hours by car and Metro North train service just 20 minutes away.
Zillow last checked: 8 hours ago
Listing updated: May 09, 2025 at 06:01pm
Listed by:
Lenore Mallett,
William Pitt Sotheby's,
Mary Taylor,
William Pitt Sotheby's
Bought with:
Dutchess Country Realty, Inc.
Source: HVCRMLS,MLS#: 152281
Facts & features
Interior
Bedrooms & bathrooms
- Bedrooms: 3
- Bathrooms: 1
- 1/2 bathrooms: 1
Bedroom
- Level: Second
Bedroom
- Level: Second
Bedroom
- Level: First
Bathroom
- Level: Second
Bathroom
- Level: First
Dining room
- Level: First
Kitchen
- Level: First
Living room
- Level: First
Heating
- Baseboard, Forced Air, Oil
Appliances
- Included: Other, Water Heater, Washer, Refrigerator, Range, Dryer
Features
- High Speed Internet
- Flooring: Carpet, Hardwood, Tile
- Basement: Partial,Unfinished
- Has fireplace: No
Interior area
- Total structure area: 1,680
- Total interior livable area: 1,680 sqft
Property
Parking
- Total spaces: 1
- Parking features: Carport
- Garage spaces: 1
- Has carport: Yes
Features
- Levels: Two
- Stories: 2
- Patio & porch: None
- Pool features: None
- Has view: Yes
- View description: Pasture
Lot
- Size: 9,147 sqft
Details
- Additional structures: Outbuilding, Workshop
- Parcel number: 1338897271006086390000
- Zoning description: R1A
Construction
Type & style
- Home type: MultiFamily
- Property subtype: Multi Family
Materials
- Aluminum Siding, Frame, Plaster, Vinyl Siding, Other
- Foundation: Block, Stone
- Roof: Asphalt
Condition
- Fixer
- New construction: No
- Year built: 1769
Utilities & green energy
- Electric: 100 Amp Service
- Sewer: Septic Tank
- Water: Public
Community & neighborhood
Location
- Region: Millerton
HOA & financial
HOA
- Has HOA: No
Other
Other facts
- Road surface type: Paved
Price history
| Date | Event | Price |
|---|---|---|
| 6/21/2024 | Sold | $330,000+10%$196/sqft |
Source: | ||
| 5/24/2024 | Contingent | $300,000$179/sqft |
Source: | ||
| 5/24/2024 | Pending sale | $300,000$179/sqft |
Source: | ||
| 4/30/2024 | Listed for sale | $300,000+1400%$179/sqft |
Source: | ||
| 6/18/1974 | Sold | $20,000$12/sqft |
Source: Agent Provided Report a problem | ||
Public tax history
| Year | Property taxes | Tax assessment |
|---|---|---|
| 2024 | -- | $245,100 +3% |
| 2023 | -- | $238,000 +8% |
| 2022 | -- | $220,400 +12% |
Find assessor info on the county website
Neighborhood: 12546
Nearby schools
GreatSchools rating
- 2/10Webutuck Elementary SchoolGrades: PK-3Distance: 5.5 mi
- 3/10Eugene Brooks Middle SchoolGrades: 4-8Distance: 5.6 mi
- 4/10Webutuck High SchoolGrades: 9-12Distance: 5.6 mi

