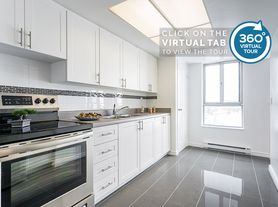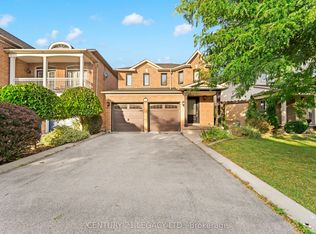Detached house, Main & Upper Floor 3Bed,2.5 Bath,Living,Kitchen & seprate Laundry, W/O to Deck/Backyard, 4 car parkings(5th available on Demand).Good for Family or Group of professional/individuals. Renovated(last year), New Kitchen,Painted interior and exterior, Upgraded with POT Lights, Newer WINDOWS all over, new Driveway . New AC .No Carpets in the Home. Good Size Deck at Backside. Basement not included(Two Unit Dwelling Certified House); Utilities to be transfered to tenants name(shared with basement-when tenanted)
House for rent
C$2,800/mo
3 Gatsby Sq, Brampton, ON L6S 2H4
3beds
Price may not include required fees and charges.
Singlefamily
Available now
Central air
In unit laundry
4 Parking spaces parking
Natural gas, forced air
What's special
- 7 days |
- -- |
- -- |
Zillow last checked: 8 hours ago
Listing updated: December 02, 2025 at 06:10pm
Travel times
Facts & features
Interior
Bedrooms & bathrooms
- Bedrooms: 3
- Bathrooms: 3
- Full bathrooms: 3
Heating
- Natural Gas, Forced Air
Cooling
- Central Air
Appliances
- Included: Dryer, Washer
- Laundry: In Unit, Inside
Features
- Has basement: Yes
Property
Parking
- Total spaces: 4
- Parking features: Private
- Details: Contact manager
Features
- Stories: 2
- Exterior features: Contact manager
Construction
Type & style
- Home type: SingleFamily
- Property subtype: SingleFamily
Materials
- Roof: Asphalt
Community & HOA
Location
- Region: Brampton
Financial & listing details
- Lease term: Contact For Details
Price history
Price history is unavailable.
Neighborhood: Northgate
Nearby schools
GreatSchools rating
No schools nearby
We couldn't find any schools near this home.

