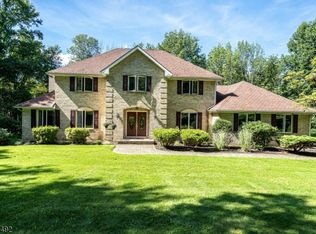Situated on 3.5+ private acres on a cul-de-sac this custom three bedroom home is meticulously maintained and features an oversized home office/library with panoramic views from the floor to ceiling wall of windows. Once inside the home you can't help but notice all of the detail that went into building this wonderful home. The first floor features an oversized foyer with ceramic tile flooring, an amazing home office/library, formal living room and dinning room all with hardwood floors. The back of the home features a large eat-in kitchen with a center island, updated appliances, wood cabinetry featuring pull-out draws and even a built-in appliance lift. The kitchen also offers a double sided floor to ceiling stone fireplace, full pantry, built-in desk area and a custom breakfast nook. Off the kitchen is the family room also featuring a double sided floor to ceiling stone fireplace, recessed lighting and access to the rear deck. A powder room and oversized laundry room, with outside access, complete the first level.The second level of this magnificent home features a large master suite with a loft for sitting, exercise or crafts, large walk-in closet and a one of a kind master bath with oversized jetted tub, double sink vanity and stall shower. Two additional bedrooms on this level share a nicely appointed hall bathroom.The home also features an unfinished basement with access from the oversized two car garage with storage area. The home is heated with a multi-zone propane gas furnace however it also features a coal stove in the basement if you would like. Additional features include front porch, central vac, multi-zone central air, wiring for two telephone lines, speaker wiring, central station security system and more.
This property is off market, which means it's not currently listed for sale or rent on Zillow. This may be different from what's available on other websites or public sources.
