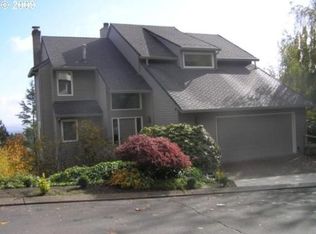Custom built and best Mt. Hood view in the neighborhood! NW Contemporary architecture with dynamic floor plan. Living room boasts ~20 foot tall ceilings and the open floor plan creates great flow, ample room sizes and vaulted expansive master. Peaceful setting and large, private backyard and oversized decks. Second bedroom is en suite with updated flooring on the main floor. Newer roof, windows, exterior paint. Mountain Park amenities.
This property is off market, which means it's not currently listed for sale or rent on Zillow. This may be different from what's available on other websites or public sources.
