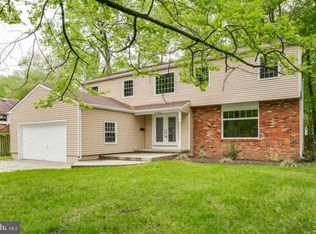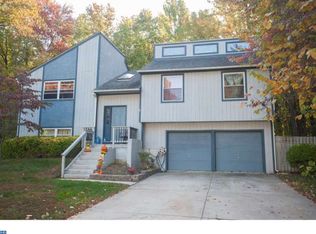Sold for $475,000 on 05/10/24
$475,000
3 Gardner Rd, Cherry Hill, NJ 08034
3beds
1,894sqft
Single Family Residence
Built in 1985
0.25 Acres Lot
$524,600 Zestimate®
$251/sqft
$3,532 Estimated rent
Home value
$524,600
$477,000 - $577,000
$3,532/mo
Zestimate® history
Loading...
Owner options
Explore your selling options
What's special
A contemporary, bi-level home in the sought after Greenhaven development, offers a blend of modern amenities and comfort, boasting three bedrooms, primary with an en suite bathroom, all adorned with hardwood floors and equipped with a fan/light fixture. The property includes two full bathrooms and 1/2 bath for added convenience. Upon entry, you're greeted by a beautiful foyer, adored with Berber carpeting leading both upstairs and downstairs. The updated open kitchen is a highlight featuring stainless steel, smart appliances, less than three years old. Light colored cabinets, provide ample storage, complemented by granite countertops, tile backsplash, and a spacious island perfect for quick and easy meals. The main floor is characterized with hardwood flooring , freshly painted throughout (2024), and boasts high ceilings, enhanced by a stunning skylight that floods the space with natural light. Downstairs, an enormous family room awaits offering a cozy ambience with a mix of tile and carpet flooring. Convenient Half bathroom adjacent to the laundry area features brand new washer and dryer (2024) while ample storage space is available for toys, books, and your personal items. For those in need of personal space, a bonus room off the family room, offers additional versatility for an office, exercise room, or leave it to your imagination! Outdoor enthusiast will appreciate the expansive 35' x 15' double-decker deck right off the kitchen perfect for entertaining or relaxation, two gates provide easy access to the side and front yard enhancing the properties functionality. Situated in the esteemed Cherry Hill school district this home offers easy access to shopping, restaurants, house of worship and major roads, making it an ideal choice for family, seeking both convenience and comfort. Sellers will provide a 1-Year Home Warranty. Make your appointment today!
Zillow last checked: 8 hours ago
Listing updated: May 11, 2024 at 10:35am
Listed by:
Robert Greenblatt 856-296-4131,
Weichert Realtors - Moorestown
Bought with:
Cara Campos, 1540604
Keller Williams Realty - Marlton
Source: Bright MLS,MLS#: NJCD2065796
Facts & features
Interior
Bedrooms & bathrooms
- Bedrooms: 3
- Bathrooms: 3
- Full bathrooms: 2
- 1/2 bathrooms: 1
- Main level bathrooms: 2
- Main level bedrooms: 3
Basement
- Area: 0
Heating
- Forced Air, Natural Gas
Cooling
- Central Air, Natural Gas
Appliances
- Included: Microwave, Built-In Range, Cooktop, Dishwasher, Disposal, Dryer, ENERGY STAR Qualified Washer, ENERGY STAR Qualified Dishwasher, ENERGY STAR Qualified Freezer, ENERGY STAR Qualified Refrigerator, Refrigerator, Water Heater, Gas Water Heater
- Laundry: Laundry Room
Features
- Attic, Built-in Features, Ceiling Fan(s), Chair Railings, Combination Kitchen/Dining, Dining Area, Open Floorplan, Eat-in Kitchen, Kitchen Island, Pantry, Primary Bath(s), Bathroom - Stall Shower, Bathroom - Tub Shower, Upgraded Countertops
- Flooring: Wood
- Windows: Skylight(s), Window Treatments
- Has basement: No
- Has fireplace: No
Interior area
- Total structure area: 1,894
- Total interior livable area: 1,894 sqft
- Finished area above ground: 1,894
- Finished area below ground: 0
Property
Parking
- Total spaces: 5
- Parking features: Garage Faces Front, Attached, Driveway
- Attached garage spaces: 1
- Uncovered spaces: 4
Accessibility
- Accessibility features: None
Features
- Levels: Two
- Stories: 2
- Pool features: None
Lot
- Size: 0.25 Acres
- Dimensions: 95.00 x 115.00
Details
- Additional structures: Above Grade, Below Grade
- Parcel number: 0900463 0200006
- Zoning: RESIDENTIAL
- Special conditions: Standard
Construction
Type & style
- Home type: SingleFamily
- Architectural style: Contemporary
- Property subtype: Single Family Residence
Materials
- Combination
- Foundation: Slab
Condition
- New construction: No
- Year built: 1985
Utilities & green energy
- Sewer: Public Sewer
- Water: Public
Community & neighborhood
Location
- Region: Cherry Hill
- Subdivision: Northwoods
- Municipality: CHERRY HILL TWP
Other
Other facts
- Listing agreement: Exclusive Right To Sell
- Listing terms: Cash,Conventional,FHA,VA Loan
- Ownership: Fee Simple
Price history
| Date | Event | Price |
|---|---|---|
| 5/10/2024 | Sold | $475,000+10.5%$251/sqft |
Source: | ||
| 4/19/2024 | Pending sale | $430,000$227/sqft |
Source: | ||
| 4/11/2024 | Contingent | $430,000$227/sqft |
Source: | ||
| 4/4/2024 | Listed for sale | $430,000+72.7%$227/sqft |
Source: | ||
| 12/7/2017 | Sold | $249,000-0.4%$131/sqft |
Source: Public Record | ||
Public tax history
| Year | Property taxes | Tax assessment |
|---|---|---|
| 2025 | $9,514 | $230,200 |
| 2024 | $9,514 -1.6% | $230,200 |
| 2023 | $9,673 +2.8% | $230,200 |
Find assessor info on the county website
Neighborhood: Barclay-Kingston
Nearby schools
GreatSchools rating
- 6/10Kingston Elementary SchoolGrades: K-5Distance: 0.4 mi
- 4/10John A Carusi Middle SchoolGrades: 6-8Distance: 1.4 mi
- 5/10Cherry Hill High-West High SchoolGrades: 9-12Distance: 2.1 mi
Schools provided by the listing agent
- District: Cherry Hill Township Public Schools
Source: Bright MLS. This data may not be complete. We recommend contacting the local school district to confirm school assignments for this home.

Get pre-qualified for a loan
At Zillow Home Loans, we can pre-qualify you in as little as 5 minutes with no impact to your credit score.An equal housing lender. NMLS #10287.
Sell for more on Zillow
Get a free Zillow Showcase℠ listing and you could sell for .
$524,600
2% more+ $10,492
With Zillow Showcase(estimated)
$535,092
