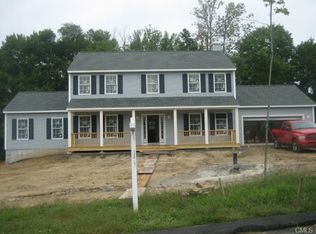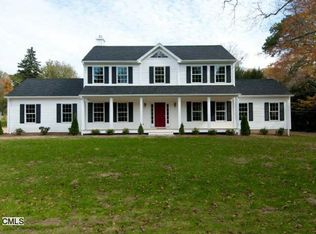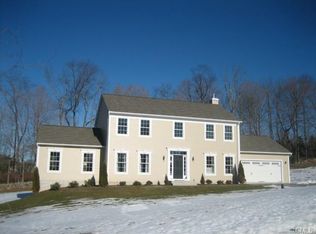Sold for $845,000
$845,000
3 Galloping Hill Road, Bethel, CT 06801
4beds
2,636sqft
Single Family Residence
Built in 2012
1.17 Acres Lot
$911,900 Zestimate®
$321/sqft
$5,108 Estimated rent
Home value
$911,900
$812,000 - $1.02M
$5,108/mo
Zestimate® history
Loading...
Owner options
Explore your selling options
What's special
This one checks all the boxes, Shows like new, Heated pool,Custom stonework 2 waterfalls. Large shed, Irrigation system, 4 Spacious bedrooms,2,5 baths Living rm/Office french doors, large kitchen Hardwood floors. Entrance foyer. Front porch, Private patio off family rm with retractable awning. Private setting on Cul de sac. Full basement with hatchway, currently used as exercise room, rubber floor included. over 1200 additional sq ft ready to be finished. Solar panels stay with the house buyer assumes contract, Reduce electric bill for years to come. Professionally landscaped, Central AC. Generator ready, Generator included, Well maintained home shows like new.
Zillow last checked: 8 hours ago
Listing updated: October 01, 2024 at 02:30am
Listed by:
Jay Streaman 203-994-9421,
RE/MAX Right Choice 203-744-2400
Bought with:
JoAnn B. Kretkowski, RES.0787090
RE/MAX Right Choice
Source: Smart MLS,MLS#: 24013806
Facts & features
Interior
Bedrooms & bathrooms
- Bedrooms: 4
- Bathrooms: 3
- Full bathrooms: 2
- 1/2 bathrooms: 1
Primary bedroom
- Features: Full Bath, Walk-In Closet(s), Hardwood Floor
- Level: Upper
Bedroom
- Features: Hardwood Floor
- Level: Upper
Bedroom
- Features: Hardwood Floor
- Level: Upper
Bedroom
- Features: Hardwood Floor
- Level: Upper
Bathroom
- Features: Hardwood Floor
- Level: Main
Bathroom
- Features: Full Bath, Tub w/Shower, Tile Floor
- Level: Upper
Dining room
- Features: High Ceilings, Hardwood Floor
- Level: Main
- Area: 169 Square Feet
- Dimensions: 13 x 13
Great room
- Features: High Ceilings, Vaulted Ceiling(s), Gas Log Fireplace, Patio/Terrace, Sliders, Hardwood Floor
- Level: Main
- Area: 357 Square Feet
- Dimensions: 17 x 21
Kitchen
- Features: Remodeled, High Ceilings, Breakfast Bar, Quartz Counters, Hardwood Floor
- Level: Main
- Area: 351 Square Feet
- Dimensions: 13 x 27
Living room
- Features: High Ceilings, French Doors, Hardwood Floor
- Level: Main
- Area: 182 Square Feet
- Dimensions: 13 x 14
Other
- Features: Concrete Floor
- Level: Lower
Heating
- Forced Air, Zoned, Oil
Cooling
- Central Air
Appliances
- Included: Electric Range, Microwave, Refrigerator, Dishwasher, Washer, Dryer, Water Heater
- Laundry: Main Level
Features
- Open Floorplan
- Doors: French Doors
- Windows: Thermopane Windows
- Basement: Full,Interior Entry,Concrete
- Attic: Access Via Hatch
- Number of fireplaces: 1
Interior area
- Total structure area: 2,636
- Total interior livable area: 2,636 sqft
- Finished area above ground: 2,636
Property
Parking
- Total spaces: 2
- Parking features: Attached
- Attached garage spaces: 2
Features
- Patio & porch: Porch, Patio
- Exterior features: Sidewalk, Awning(s), Garden, Underground Sprinkler
- Has private pool: Yes
- Pool features: Heated, Fenced, Vinyl, Salt Water, In Ground
- Has view: Yes
- View description: Water
- Has water view: Yes
- Water view: Water
- Waterfront features: Association Required
Lot
- Size: 1.17 Acres
- Features: Subdivided, Few Trees, Level, Cul-De-Sac
Details
- Additional structures: Shed(s)
- Parcel number: 2540641
- Zoning: R-40
- Other equipment: Generator Ready
Construction
Type & style
- Home type: SingleFamily
- Architectural style: Colonial,Farm House
- Property subtype: Single Family Residence
Materials
- Vinyl Siding
- Foundation: Concrete Perimeter
- Roof: Asphalt
Condition
- New construction: No
- Year built: 2012
Utilities & green energy
- Sewer: Septic Tank
- Water: Well
Green energy
- Energy efficient items: Windows
- Energy generation: Solar
Community & neighborhood
Security
- Security features: Security System
Location
- Region: Bethel
- Subdivision: Galloping Hill Estates
HOA & financial
HOA
- Has HOA: Yes
- HOA fee: $400 annually
- Services included: Maintenance Grounds, Insurance
Price history
| Date | Event | Price |
|---|---|---|
| 9/11/2024 | Sold | $845,000+5.8%$321/sqft |
Source: | ||
| 6/21/2024 | Pending sale | $799,000$303/sqft |
Source: | ||
| 5/16/2024 | Listed for sale | $799,000+45.6%$303/sqft |
Source: | ||
| 7/3/2012 | Sold | $548,809+1.7%$208/sqft |
Source: | ||
| 3/20/2012 | Listing removed | $539,900$205/sqft |
Source: RE/MAX Right Choice Real Estate #98526173 Report a problem | ||
Public tax history
| Year | Property taxes | Tax assessment |
|---|---|---|
| 2025 | $13,966 +4.2% | $459,270 |
| 2024 | $13,397 +2.6% | $459,270 |
| 2023 | $13,057 -0.1% | $459,270 +21.5% |
Find assessor info on the county website
Neighborhood: 06801
Nearby schools
GreatSchools rating
- 8/10Ralph M. T. Johnson SchoolGrades: 3-5Distance: 0.7 mi
- 8/10Bethel Middle SchoolGrades: 6-8Distance: 0.9 mi
- 8/10Bethel High SchoolGrades: 9-12Distance: 1 mi
Schools provided by the listing agent
- Middle: Bethel
- High: Bethel
Source: Smart MLS. This data may not be complete. We recommend contacting the local school district to confirm school assignments for this home.
Get pre-qualified for a loan
At Zillow Home Loans, we can pre-qualify you in as little as 5 minutes with no impact to your credit score.An equal housing lender. NMLS #10287.
Sell for more on Zillow
Get a Zillow Showcase℠ listing at no additional cost and you could sell for .
$911,900
2% more+$18,238
With Zillow Showcase(estimated)$930,138


