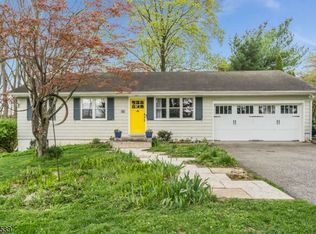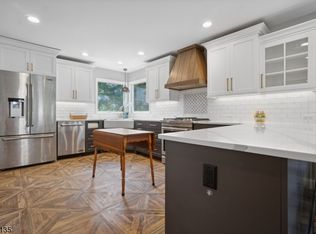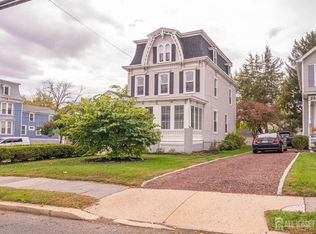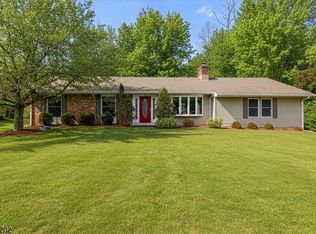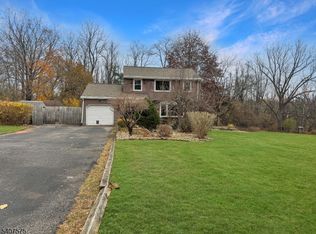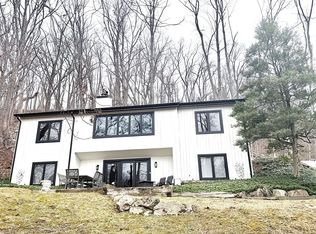Immaculate ranch home with exceptional indoor & and outdoor living space. Discover refined single-level living in this beautiful three bedroom, one bath ranch, perfectly blending modern elegance with everyday comfort. This home features an entirely updated kitchen showcasing new light-gray cabinetry, premium quartz countertops, and stainless steel appliances, providing a sophisticated culinary space. The interior is enhanced by new laminate flooring throughout and fresh, contemporary paint colors, offering a crisp and inviting ambiance. All bedrooms are generously sized, creating peaceful retreats with excellent comfort. The expansive full-size basement is exceptionally clean and versatile-ideal for a luxurious entertainment area, home theater, gym, or additional recreational space. The lower level also includes a dedicated laundry area and abundant storage. Outdoor living is equally impressive with the large, beautifully crafted backyard deck, perfect for hosting gatherings or relaxing in a private setting. Additional features include a front porch, private driveway accommodating 2+ vehicles, extra side parking, a storage shed, a large attic offering even more storage solutions. The meticulously maintained home delivers style, comfort, and functionality, an outstanding opportunity! Excellent schools! Convenient location to routes NJ-31, NJ-173, CR- 513, I-78, U.S- 22.
Active
$550,000
3 Fulper Pl, Clinton Twp., NJ 08809
3beds
--sqft
Est.:
Single Family Residence
Built in 1957
0.41 Acres Lot
$-- Zestimate®
$--/sqft
$-- HOA
What's special
- 62 days |
- 1,686 |
- 49 |
Zillow last checked: 23 hours ago
Listing updated: December 12, 2025 at 01:51am
Listed by:
Ruth G Tormasi 908-698-9069,
Exp Realty, Llc
Source: GSMLS,MLS#: 4000537
Tour with a local agent
Facts & features
Interior
Bedrooms & bathrooms
- Bedrooms: 3
- Bathrooms: 1
- Full bathrooms: 1
Primary bedroom
- Description: Full Bath
Bedroom 1
- Area: 143
- Dimensions: 13 x 11
Bedroom 2
- Area: 132
- Dimensions: 12 x 11
Bedroom 3
- Area: 121
- Dimensions: 11 x 11
Primary bathroom
- Features: Tub Only
Kitchen
- Features: Breakfast Bar, See Remarks
- Area: 200
- Dimensions: 20 x 10
Living room
- Area: 255
- Dimensions: 17 x 15
Basement
- Features: Laundry Room, Rec Room, Storage Room, Utility Room
Heating
- 1 Unit, Baseboard - Hotwater, Zoned, Natural Gas
Cooling
- Wall Unit(s)
Appliances
- Included: Carbon Monoxide Detector, Microwave, Range/Oven-Gas, Refrigerator, Water Heater From Furnace
- Laundry: In Basement
Features
- Flooring: Laminate, Tile
- Doors: Storm Door(s)
- Windows: Blinds
- Basement: Yes,Full
- Has fireplace: No
Property
Parking
- Total spaces: 4
- Parking features: 1 Car Width, Additional Parking, Asphalt, See Remarks
- Uncovered spaces: 4
Features
- Patio & porch: Deck
Lot
- Size: 0.41 Acres
- Dimensions: .4080
- Features: Level
Details
- Additional structures: Storage Shed
- Parcel number: 1906000720000000040000
- Zoning description: Residential
Construction
Type & style
- Home type: SingleFamily
- Architectural style: Ranch
- Property subtype: Single Family Residence
Materials
- Vinyl Siding
- Roof: Asphalt Shingle
Condition
- Year built: 1957
- Major remodel year: 2025
Utilities & green energy
- Gas: Gas-Natural
- Sewer: Public Sewer
- Water: Public
- Utilities for property: Electricity Connected, Natural Gas Connected
Community & HOA
Community
- Security: Carbon Monoxide Detector
Location
- Region: Clinton
Financial & listing details
- Tax assessed value: $273,200
- Annual tax amount: $8,144
- Date on market: 12/11/2025
- Exclusions: Personal Property
- Ownership type: Fee Simple
- Electric utility on property: Yes
Estimated market value
Not available
Estimated sales range
Not available
Not available
Price history
Price history
| Date | Event | Price |
|---|---|---|
| 12/11/2025 | Listed for sale | $550,000+66.7% |
Source: | ||
| 6/17/2025 | Sold | $330,000-13.1% |
Source: | ||
| 5/29/2025 | Pending sale | $379,900 |
Source: | ||
| 5/12/2025 | Listed for sale | $379,900 |
Source: | ||
| 5/12/2025 | Pending sale | $379,900 |
Source: | ||
Public tax history
Public tax history
| Year | Property taxes | Tax assessment |
|---|---|---|
| 2025 | $8,144 | $273,200 |
| 2024 | $8,144 +3.2% | $273,200 |
| 2023 | $7,893 +5.7% | $273,200 |
Find assessor info on the county website
BuyAbility℠ payment
Est. payment
$3,736/mo
Principal & interest
$2626
Property taxes
$917
Home insurance
$193
Climate risks
Neighborhood: 08809
Nearby schools
GreatSchools rating
- NAPatrick McGaheran Elementary SchoolGrades: PK-2Distance: 2.5 mi
- 7/10Clinton Twp Middle SchoolGrades: 6-8Distance: 0.2 mi
- 8/10North Hunterdon Reg High SchoolGrades: 9-12Distance: 1.2 mi
Schools provided by the listing agent
- Elementary: Round Vly
- Middle: Clinton Ms
- High: N.hunterdn
Source: GSMLS. This data may not be complete. We recommend contacting the local school district to confirm school assignments for this home.
- Loading
- Loading
