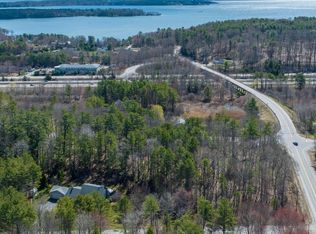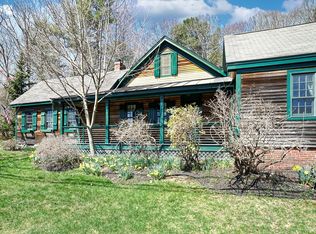Closed
$764,000
3 Friar Lane, Cumberland, ME 04021
3beds
2,904sqft
Single Family Residence
Built in 1984
1.61 Acres Lot
$848,600 Zestimate®
$263/sqft
$4,233 Estimated rent
Home value
$848,600
$798,000 - $908,000
$4,233/mo
Zestimate® history
Loading...
Owner options
Explore your selling options
What's special
Beautiful home in a terrific Cumberland location offers a great layout, wonderful amenities and numerous recent updates. The spacious, open living and dining area has skylights and abundant natural light. Adjacent to the dining area is a well-appointed kitchen with recent appliances, granite counter tops, a coffee bar and a charming eat-in area with bay windows. There is a bright, first floor primary bedroom with an updated bathroom. Off the dining/living area is another spacious room, currently used as an office, with a charming fireplace with mantle. There are French doors from the living area and office that open to the three-season room connecting to the deck overlooking the private backyard. The first floor includes a sunny room, converted from the original garage and currently used as an art studio that could be a fourth bedroom or office. There is also a first floor half bath and roomy laundry room. Upstairs are two more bedrooms and a private bath. The large 2+ car garage was added in 2018 and offers great storage. Enjoy the lovely landscaping on this 1.61 acre lot conveniently located just 15 minutes to Portland and 5 minutes to Cumberland Center. With an extensive list of recent improvements, this lovely home is a must see!
Zillow last checked: 8 hours ago
Listing updated: January 16, 2025 at 07:06pm
Listed by:
Portside Real Estate Group
Bought with:
Portside Real Estate Group
Source: Maine Listings,MLS#: 1577132
Facts & features
Interior
Bedrooms & bathrooms
- Bedrooms: 3
- Bathrooms: 3
- Full bathrooms: 2
- 1/2 bathrooms: 1
Bedroom 1
- Level: First
Bedroom 2
- Level: Second
Bedroom 3
- Level: Second
Den
- Features: Wood Burning Fireplace
- Level: First
Family room
- Features: Skylight
- Level: First
Kitchen
- Features: Eat-in Kitchen
- Level: First
Laundry
- Level: First
Other
- Level: First
Heating
- Baseboard, Heat Pump, Hot Water
Cooling
- Heat Pump
Appliances
- Included: Dishwasher, Disposal, Microwave, Gas Range, Refrigerator
Features
- 1st Floor Primary Bedroom w/Bath, One-Floor Living
- Flooring: Carpet, Tile, Wood
- Basement: Interior Entry,Full,Sump Pump,Unfinished
- Number of fireplaces: 1
Interior area
- Total structure area: 2,904
- Total interior livable area: 2,904 sqft
- Finished area above ground: 2,904
- Finished area below ground: 0
Property
Parking
- Total spaces: 2
- Parking features: Paved, 1 - 4 Spaces, Garage Door Opener
- Attached garage spaces: 2
Features
- Patio & porch: Deck
Lot
- Size: 1.61 Acres
- Features: Near Turnpike/Interstate, Level, Landscaped
Details
- Additional structures: Shed(s)
- Parcel number: CMBLMR02BL16B
- Zoning: RR2
- Other equipment: Generator
Construction
Type & style
- Home type: SingleFamily
- Architectural style: Contemporary,Other
- Property subtype: Single Family Residence
Materials
- Wood Frame, Clapboard, Wood Siding
- Roof: Other,Shingle
Condition
- Year built: 1984
Utilities & green energy
- Electric: Circuit Breakers
- Sewer: Public Sewer
- Water: Public
- Utilities for property: Utilities On
Community & neighborhood
Location
- Region: Cumberland
Other
Other facts
- Road surface type: Paved
Price history
| Date | Event | Price |
|---|---|---|
| 12/28/2023 | Sold | $764,000-3.8%$263/sqft |
Source: | ||
| 12/6/2023 | Pending sale | $794,500$274/sqft |
Source: | ||
| 11/17/2023 | Listed for sale | $794,500+106.4%$274/sqft |
Source: | ||
| 5/30/2017 | Sold | $385,000$133/sqft |
Source: | ||
| 4/1/2017 | Listed for sale | $385,000$133/sqft |
Source: RE/MAX Riverside #1299964 Report a problem | ||
Public tax history
| Year | Property taxes | Tax assessment |
|---|---|---|
| 2024 | $9,679 +5% | $416,300 |
| 2023 | $9,221 +4.5% | $416,300 |
| 2022 | $8,826 +3.2% | $416,300 |
Find assessor info on the county website
Neighborhood: 04021
Nearby schools
GreatSchools rating
- 10/10Greely Middle School 4-5Grades: 4-5Distance: 2.9 mi
- 10/10Greely Middle SchoolGrades: 6-8Distance: 2.9 mi
- 10/10Greely High SchoolGrades: 9-12Distance: 3.1 mi

Get pre-qualified for a loan
At Zillow Home Loans, we can pre-qualify you in as little as 5 minutes with no impact to your credit score.An equal housing lender. NMLS #10287.
Sell for more on Zillow
Get a free Zillow Showcase℠ listing and you could sell for .
$848,600
2% more+ $16,972
With Zillow Showcase(estimated)
$865,572
