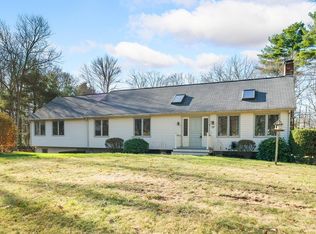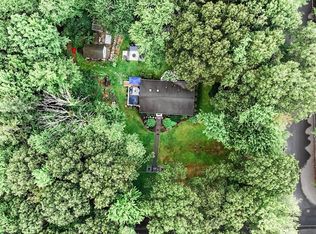Sold for $900,000 on 09/12/24
$900,000
3 Freeman Pl, Mendon, MA 01756
4beds
4,904sqft
Single Family Residence
Built in 2005
1.38 Acres Lot
$937,900 Zestimate®
$184/sqft
$4,082 Estimated rent
Home value
$937,900
$853,000 - $1.03M
$4,082/mo
Zestimate® history
Loading...
Owner options
Explore your selling options
What's special
This is the Perfect cul de sac location for this farmhouse cape which will captivate you with its charm! Step onto the picture perfect front porch & imagine yourself on a rocker just enjoying your morning coffee! You are welcomed home as you enter this sun drenched custom home w/a 2 story foyer that flows into a cathedral great room where you can imagine spending the holidays around the stone fireplace! Completed w/built ins & wall of glass overlooking the wooded backyard & a party size deck for summer fun! The warm & inviting kitchen is lined w/custom cabinetry, granite & SS appliances. The 1st floor primary suite w/hardwoods is perfect w/a stunning en suite bath complete w/a soaking tub w/jets & a massive walk in tiled shower w/a glass enclosure! The walkout lower level offers a guest suite w/a full bath, fabulous game rm & home office! 3 additional BR's & a bonus rm completes the 2nd level! CA, Gas cooking, Hardwoods, 1st floor laundry & Irrigation! Welcome Home!
Zillow last checked: 8 hours ago
Listing updated: September 13, 2024 at 05:57am
Listed by:
Kate Lunny 508-951-6967,
RE/MAX Executive Realty 508-435-6700
Bought with:
Timothy Walsh
Century 21 The Real Estate Group
Source: MLS PIN,MLS#: 73263724
Facts & features
Interior
Bedrooms & bathrooms
- Bedrooms: 4
- Bathrooms: 4
- Full bathrooms: 3
- 1/2 bathrooms: 1
- Main level bathrooms: 1
- Main level bedrooms: 1
Primary bedroom
- Features: Bathroom - Full, Bathroom - Double Vanity/Sink, Ceiling Fan(s), Walk-In Closet(s), Closet, Flooring - Hardwood
- Level: Main,First
Bedroom 2
- Features: Closet, Flooring - Wall to Wall Carpet
- Level: Second
Bedroom 3
- Features: Closet, Flooring - Wall to Wall Carpet
- Level: Second
Bedroom 4
- Features: Walk-In Closet(s), Flooring - Wall to Wall Carpet
- Level: Second
Primary bathroom
- Features: Yes
Bathroom 1
- Features: Bathroom - Half, Flooring - Hardwood, Pedestal Sink
- Level: First
Bathroom 2
- Features: Bathroom - Full, Bathroom - Double Vanity/Sink, Bathroom - Tiled With Tub & Shower, Flooring - Stone/Ceramic Tile, Countertops - Stone/Granite/Solid, Jacuzzi / Whirlpool Soaking Tub
- Level: Main,First
Bathroom 3
- Features: Bathroom - Full, Bathroom - With Tub & Shower, Closet - Linen, Flooring - Stone/Ceramic Tile
- Level: Second
Dining room
- Features: Flooring - Hardwood, Chair Rail, Lighting - Overhead, Decorative Molding
- Level: First
Family room
- Features: Vaulted Ceiling(s), Closet/Cabinets - Custom Built, Flooring - Hardwood, Deck - Exterior, Exterior Access, Open Floorplan, Recessed Lighting, Slider
- Level: First
Kitchen
- Features: Flooring - Hardwood, Dining Area, Countertops - Stone/Granite/Solid, Countertops - Upgraded, Breakfast Bar / Nook, Cabinets - Upgraded, Deck - Exterior, Exterior Access, Open Floorplan, Recessed Lighting, Stainless Steel Appliances, Gas Stove
- Level: Main,First
Living room
- Features: Flooring - Hardwood, Lighting - Overhead
- Level: Main,First
Office
- Features: Flooring - Wall to Wall Carpet
- Level: Basement
Heating
- Forced Air, Oil
Cooling
- Central Air
Appliances
- Laundry: Flooring - Stone/Ceramic Tile, Washer Hookup, Sink, First Floor
Features
- Closet, Open Floorplan, Slider, Bonus Room, Office, Game Room
- Flooring: Tile, Carpet, Hardwood, Flooring - Wall to Wall Carpet
- Basement: Full,Finished,Walk-Out Access,Interior Entry
- Number of fireplaces: 1
- Fireplace features: Family Room
Interior area
- Total structure area: 4,904
- Total interior livable area: 4,904 sqft
Property
Parking
- Total spaces: 6
- Parking features: Under, Garage Door Opener, Storage, Paved Drive, Off Street
- Attached garage spaces: 2
- Uncovered spaces: 4
Features
- Patio & porch: Porch, Deck - Composite
- Exterior features: Porch, Deck - Composite, Rain Gutters, Professional Landscaping, Sprinkler System
Lot
- Size: 1.38 Acres
- Features: Wooded
Details
- Parcel number: M:15 B:136 P:003,4566574
- Zoning: RES
Construction
Type & style
- Home type: SingleFamily
- Architectural style: Cape
- Property subtype: Single Family Residence
Materials
- Frame
- Foundation: Concrete Perimeter
- Roof: Shingle
Condition
- Year built: 2005
Utilities & green energy
- Electric: Circuit Breakers
- Sewer: Private Sewer
- Water: Private
- Utilities for property: for Gas Range, Washer Hookup
Green energy
- Energy efficient items: Thermostat
Community & neighborhood
Community
- Community features: Shopping, Medical Facility, Public School
Location
- Region: Mendon
Price history
| Date | Event | Price |
|---|---|---|
| 9/12/2024 | Sold | $900,000-2.7%$184/sqft |
Source: MLS PIN #73263724 | ||
| 8/6/2024 | Contingent | $925,000$189/sqft |
Source: MLS PIN #73263724 | ||
| 7/22/2024 | Listed for sale | $925,000+236.4%$189/sqft |
Source: MLS PIN #73263724 | ||
| 10/29/2004 | Sold | $275,000$56/sqft |
Source: Public Record | ||
Public tax history
| Year | Property taxes | Tax assessment |
|---|---|---|
| 2025 | $11,566 +1% | $863,800 +3.4% |
| 2024 | $11,455 +3.4% | $835,500 +10.1% |
| 2023 | $11,076 +6.5% | $758,600 +12.4% |
Find assessor info on the county website
Neighborhood: 01756
Nearby schools
GreatSchools rating
- 6/10Henry P. Clough Elementary SchoolGrades: PK-4Distance: 1.6 mi
- 6/10Miscoe Hill SchoolGrades: 5-8Distance: 2.7 mi
- 9/10Nipmuc Regional High SchoolGrades: 9-12Distance: 5 mi
Get a cash offer in 3 minutes
Find out how much your home could sell for in as little as 3 minutes with a no-obligation cash offer.
Estimated market value
$937,900
Get a cash offer in 3 minutes
Find out how much your home could sell for in as little as 3 minutes with a no-obligation cash offer.
Estimated market value
$937,900

