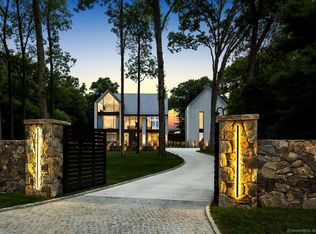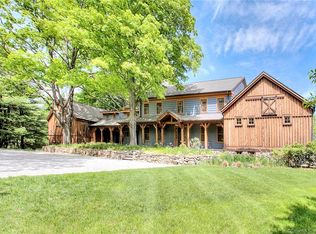This truly captivating Modern is on the market for the first time! Custom designed by a well-known Westport builder and his Emmy award-winning PBS director wife for their family, this home has soaring ceilings, rich wood textures and stunning stone work. Sited perfectly on 2 lush acres, the property features 4 bed, 31/2 baths and over 4000 square feet. As you enter the home, the Great Room is the highlight with 15 ceilings, fieldstone fireplace, wood beams and floor to ceiling windows that bring in natural light and views of flowering trees and landscape. The open dining room leads to the kitchen with a wonderful eat-in area and glass sliders to the deck with built-in seating. The kitchen and cozy den also have access to a screened-in porch with built in grill. Master Bedroom suite with vaulted ceiling features two large walk-in closets, vanity area, glass sliders to private patio, and stunning marble tile master bath with double vanity, shower, large whirlpool tub and gorgeous views. Two additional bedrooms featuring large closets complete the upstairs along with a full bath. The staircase takes you to the fully finished walk-out level where you find the family room with built-ins and glass sliders to a bluestone patio. Also, a large office/rec room with walk-in cedar closet, 4th family bedroom with hall bath, walk-in off season closet and huge storage room. Minutes to shopping, schools and town, it's a rare opportunity to make this special property your home! This hidden and truly captivating Modern is on the market for the first time! Custom designed by a well-known Westport builder and his Emmy award-winning PBS director wife for their family, this home has soaring ceilings, rich wood textures and stunning stone work. Sited perfectly on 2 lush acres, the property features 4 bedrooms, 3 1/2 baths and over 4000 square feet. As you enter the home, the Great Room is the highlight with 15 ceilings, fieldstone fireplace, wood beams and floor to ceiling windows that bring in natural light and views of flowering trees and landscape. The open dining room leads to the kitchen which has endless possibilities with a wonderful eat-in area and glass sliders to the deck with built-in seating. The kitchen and cozy den also have access to a screened-in porch with built in grill. Pantry and Laundry room are located just off the kitchen. Every view from the palatial windows throughout provide a glimpse of the outside gardens. The Master Bedroom suite with vaulted ceiling features two large walk-in closets, vanity area, glass sliders to private patio, and stunning marble tile master bath with double vanity, shower, large whirlpool tub and gorgeous views. Two additional bedrooms featuring large closets complete the upstairs along with a full bath. The staircase takes you to the fully finished walk-out level where you find the family room with built-ins and glass sliders to a bluestone patio. Also, a large office/rec room with walk-in cedar closet, 4th family bedroom with hall bath, walk-in off season closet and huge storage room. The mudroom area leads to the oversized 2-car garage. Just minutes to shopping, schools and town, this is a rare opportunity to make this special property your home!
This property is off market, which means it's not currently listed for sale or rent on Zillow. This may be different from what's available on other websites or public sources.


