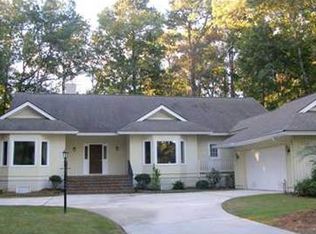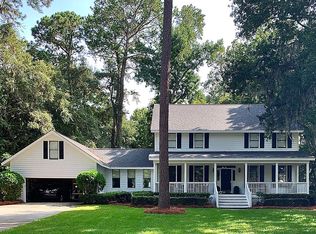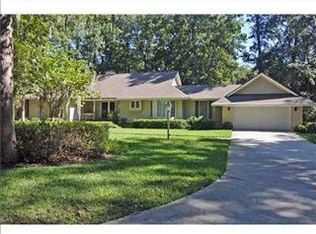Sold for $730,000
$730,000
3 Franklin Creek Road S, Savannah, GA 31411
3beds
2,028sqft
Single Family Residence
Built in 1985
0.47 Acres Lot
$732,100 Zestimate®
$360/sqft
$3,416 Estimated rent
Home value
$732,100
$695,000 - $769,000
$3,416/mo
Zestimate® history
Loading...
Owner options
Explore your selling options
What's special
Live your best life in this adorable one level home, centrally located to the main gate and all the activities of Franklin Creek Activity center along with casual dining at The Deck. Situated on a private wooded lot, this fully renovated offers tasteful upgrades and decor. luxury finishes include: real hardwood floors, quartz countertops in the gourmet kitchen, marble top vanities in the bathrooms, 9 ft ceilings, custom plantation shutters and updated light fixtures throughout. The luxurious master suite features a marble double vanity, separate walk-in shower, deep soaking tub, and large custom walk-in closet. Private backyard with a large deck, as well as a fenced courtyard off the kitchen. New HVAC system to include all ductwork, air handler and ac/heat pump unit (under warranty), 22W generac generator, encapsulation of crawl space with dehumidifier installed, new exterior doors, multiple trees removed and interior painting done. This is a special little gem, you don’t want to miss!
Zillow last checked: 8 hours ago
Listing updated: August 29, 2025 at 11:25am
Listed by:
Angela A. Sauers 912-272-1435,
The Landings Real Estate Co
Bought with:
Stephanie W. Giorgio, 277729
The Landings Real Estate Co
Source: Hive MLS,MLS#: SA332578 Originating MLS: Savannah Multi-List Corporation
Originating MLS: Savannah Multi-List Corporation
Facts & features
Interior
Bedrooms & bathrooms
- Bedrooms: 3
- Bathrooms: 2
- Full bathrooms: 2
Dining room
- Dimensions: 0 x 0
Great room
- Dimensions: 0 x 0
Heating
- Central, Electric
Cooling
- Central Air, Electric
Appliances
- Included: Cooktop, Electric Water Heater, Microwave, Self Cleaning Oven, Refrigerator
- Laundry: Washer Hookup, Dryer Hookup, Laundry Room
Features
- Breakfast Area, Ceiling Fan(s), Double Vanity, Entrance Foyer, Garden Tub/Roman Tub, High Ceilings, Kitchen Island, Main Level Primary, Pull Down Attic Stairs, Recessed Lighting, Separate Shower, Programmable Thermostat
- Attic: Pull Down Stairs
- Number of fireplaces: 1
- Fireplace features: Gas Starter, Great Room, Masonry, Wood Burning Stove
Interior area
- Total interior livable area: 2,028 sqft
Property
Parking
- Total spaces: 2
- Parking features: Detached, RV Access/Parking
- Garage spaces: 2
Features
- Patio & porch: Deck, Front Porch
- Exterior features: Deck
- Pool features: Community
- Fencing: Yard Fenced
- Has view: Yes
- View description: Trees/Woods
Lot
- Size: 0.47 Acres
- Dimensions: 125 x 177 x 117 x 174
- Features: Interior Lot, Sprinkler System, Wooded
Details
- Parcel number: 1025902019
- Zoning: RA
- Zoning description: Single Family
- Special conditions: Standard
Construction
Type & style
- Home type: SingleFamily
- Architectural style: Traditional
- Property subtype: Single Family Residence
Materials
- Cedar, Frame, Wood Siding
- Foundation: Raised
- Roof: Asphalt
Condition
- Year built: 1985
Utilities & green energy
- Sewer: Public Sewer
- Water: Public
- Utilities for property: Cable Available, Underground Utilities
Community & neighborhood
Security
- Security features: Security Service
Community
- Community features: Clubhouse, Pool, Dock, Fitness Center, Golf, Gated, Lake, Marina, Playground, Park, Street Lights, Sidewalks, Tennis Court(s), Trails/Paths, Curbs, Gutter(s)
Location
- Region: Savannah
- Subdivision: The Landings on Skidaway Is
HOA & financial
HOA
- Has HOA: Yes
- HOA fee: $2,518 annually
- Services included: Road Maintenance
- Association name: The Landings Association
- Association phone: 912-598-2520
Other
Other facts
- Listing agreement: Exclusive Right To Sell
- Listing terms: Cash,Conventional
- Road surface type: Paved
Price history
| Date | Event | Price |
|---|---|---|
| 8/29/2025 | Sold | $730,000-2.5%$360/sqft |
Source: | ||
| 6/12/2025 | Listed for sale | $749,000+82.7%$369/sqft |
Source: | ||
| 12/13/2019 | Sold | $410,000-2.4%$202/sqft |
Source: | ||
| 11/1/2019 | Pending sale | $419,900$207/sqft |
Source: Austin Hill Realty LLC #208032 Report a problem | ||
| 8/28/2019 | Price change | $419,900-1%$207/sqft |
Source: Austin Hill Realty LLC #208032 Report a problem | ||
Public tax history
| Year | Property taxes | Tax assessment |
|---|---|---|
| 2025 | $8,512 +7% | $300,280 +0.6% |
| 2024 | $7,955 -3.2% | $298,360 +23.6% |
| 2023 | $8,219 +29.2% | $241,320 +29.6% |
Find assessor info on the county website
Neighborhood: 31411
Nearby schools
GreatSchools rating
- 5/10Hesse SchoolGrades: PK-8Distance: 4.4 mi
- 5/10Jenkins High SchoolGrades: 9-12Distance: 6.7 mi
Schools provided by the listing agent
- Elementary: Hesse
- Middle: Hesse
- High: Jenkins
Source: Hive MLS. This data may not be complete. We recommend contacting the local school district to confirm school assignments for this home.
Get pre-qualified for a loan
At Zillow Home Loans, we can pre-qualify you in as little as 5 minutes with no impact to your credit score.An equal housing lender. NMLS #10287.
Sell with ease on Zillow
Get a Zillow Showcase℠ listing at no additional cost and you could sell for —faster.
$732,100
2% more+$14,642
With Zillow Showcase(estimated)$746,742


