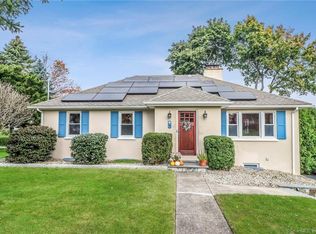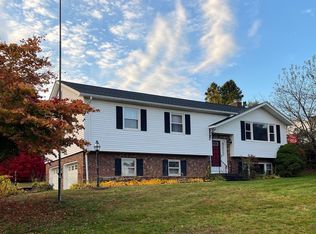Cute As a Button and Nothing To Do But Move In !! 3 Bedrooms, 2 Full Bath Ranch with attached Garage and Bonus Computer Room with Separate Entrance. Kitchen has shaker-style cabinets, newer stainless steel appliances, cute nook and sliders to Sun Room to Deck. All refinished hardwood floors main level including all 3 bedrooms and Computer Roomwith laminate flooring. Spacious Living Room with lots of windows and fireplace. Bathrooms updated nicely with jacuzzi, tub/shower, 2nd one lower level. Lower level is finished and tiled. Cute property, partially fenced and has shed. New front door, roof 1998, 3 zones heat, 200 amp electric. Wow!
This property is off market, which means it's not currently listed for sale or rent on Zillow. This may be different from what's available on other websites or public sources.


