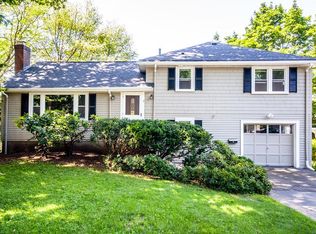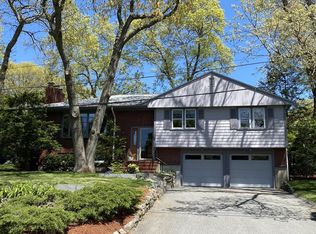Magnificent Multi-Level on tree-lined quiet street. Flexible floor plan will accommodate the needs & desires of every buyer. Elegant formal living room with fireplace & a large picture window. The dining room has direct access to a fantastic deck featuring Azek floor boards & stairs to the rear yard. Updated kitchen w/ cherry cabinetry, engineered granite & tiled flooring. Just a few steps up from the entry level there are three bedrooms, a full bath, two generous closets & access to two incredible storage areas. The mid-level features a den, full bath which provides the potential for another bedroom. Direct entry garage and separate entrance on this level is super convenient for easy one level living or a convenient home office. On the lower level there are two finished rooms, door to the rear yard, utility room w/ laundry & access to a crawl space perfect for more storage. Buderus Heating System (2012), Oil Tank(2012), Hot Water Heater(2012), Deck(1999), Windows (2010).
This property is off market, which means it's not currently listed for sale or rent on Zillow. This may be different from what's available on other websites or public sources.

