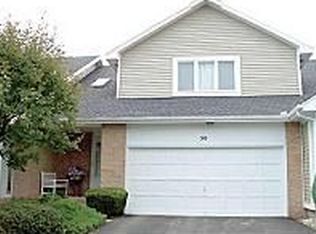One-level Ranch Townhouse in Edgewood Estates. Down the street from J.C.C., close to malls, shopping, churches, synagogues, and expressway. Large, open great room with vaulted ceiling including a skylight. Ready for immediate residency.
This property is off market, which means it's not currently listed for sale or rent on Zillow. This may be different from what's available on other websites or public sources.
