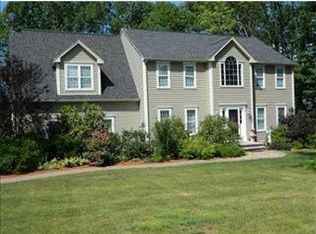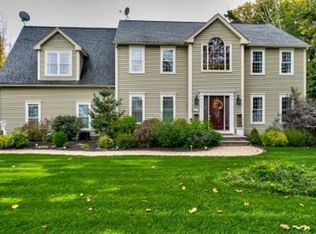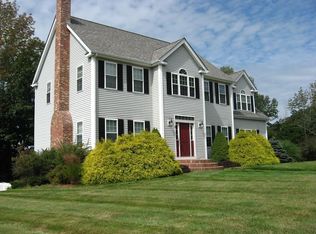Pristine condition! Rare find in Sturbridge on quiet cul de sac! Minutes to Mass Pike! Bright open kitchen design with custom cherry cabinetry, double ovens, warming draw, huge island! Granite counters. Featuring 4-5 bedrooms, 4.5 baths, enjoy numerous luxury upgrades including hardwood flooring, soaring ceilings with dual staircases overlooking the family room and grand foyer. Spacious master suite & dressing room. Formal dinning room, living room & study. Beautiful professionally landscaped yard with plenty of room for outside fun! Designer landscape spotlights on dimmers/timers. Two zone hydro-air heating and Carrier air conditioning system plus 2 hot water tanks. Truly a one of a kind custom home! Jaw dropping condition!
This property is off market, which means it's not currently listed for sale or rent on Zillow. This may be different from what's available on other websites or public sources.



