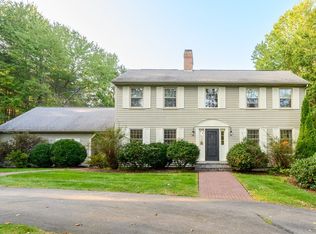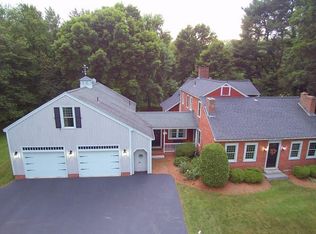Buyer's financing fell through. Don't miss out on this sprawling custom ranch on over six acres of land in an established neighborhood. This home has it all. The interior has an open floor plan. The updated kitchen has center island and open to the eating area and flows right into the family room. Great space for entertaining! The formal living room is full of light and steps up to the formal dining area with gleaming hardwood floors. Down the hall has the master bedroom with master bath with jetted tub. There are two more bedrooms and full bath. The other side of the ranch is extremely versatile with a fourth bedroom, mudroom, den, bath with laundry and office. Perfect for guests or home office. This home sits on over six gorgeous acres of land, with a good amount cleared and grassed. Beautiful in-ground pool, perfect for the summer weather. Sit on the huge deck that overlooks the pool or outback at the fire pit and enjoy the nature. Paths in the woods to abutting DCR lan
This property is off market, which means it's not currently listed for sale or rent on Zillow. This may be different from what's available on other websites or public sources.

