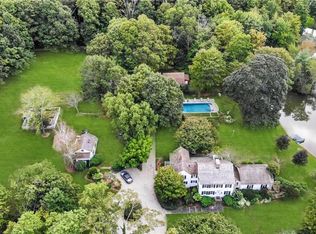Sold for $700,000
$700,000
3 Fox Run Road, Redding, CT 06896
3beds
1,761sqft
Single Family Residence
Built in 1820
1.67 Acres Lot
$741,100 Zestimate®
$398/sqft
$3,957 Estimated rent
Home value
$741,100
$660,000 - $830,000
$3,957/mo
Zestimate® history
Loading...
Owner options
Explore your selling options
What's special
Welcome to 3 Fox Run Road! This quintessential New England farmhouse, dating back to 1820, is nestled on 1.67 acres in the picturesque Umpawaug area of Redding. Clapboard siding, wood-shingled roof, & covered front porch all add to the timeless appeal. Lovingly restored & maintained, historic charm seamlessly blends w/modern comfort, making it both inviting & comfortable. Step inside to find wide board floors, exposed beams, built-ins, & two functional fireplaces that add warmth & character. The inviting foyer/sitting room features a working fireplace w/wood-burning stove inset. The beautiful formal living room, w/windows on three sides, wide board floors, a re-lined fireplace, & extensive built-ins, is perfect for curling up on a crisp fall night or gracious entertaining. The generously sized dining room, also w/wide board floors, has exposed beams & a bank of windows overlooking side yard. The remodeled eat-in kitchen boasts natural cherry cabinetry, wood floors, cathedral ceilings, beams, & many newer stainless appliances. Sunny laundry/mudroom offers direct access to attached 2-car garage. An attractive bathroom completes this level. Upstairs features a spacious primary bedroom w/wide board floors & two closets, hall bath & two additional bedrooms, one w/charming, sloped ceilings. Outside, enjoy the garden shed w/electricity, chicken coop, & a fenced organic garden w/delightful patio-perfect for gardening enthusiasts. Come see this special home for yourself
Zillow last checked: 8 hours ago
Listing updated: December 10, 2024 at 12:07pm
Listed by:
Elizabeth Kamar 775-240-1502,
William Raveis Real Estate 203-255-6841
Bought with:
Grace Amerling, RES.0830137
William Pitt Sotheby's Int'l
Source: Smart MLS,MLS#: 24053315
Facts & features
Interior
Bedrooms & bathrooms
- Bedrooms: 3
- Bathrooms: 2
- Full bathrooms: 2
Primary bedroom
- Features: Wide Board Floor
- Level: Upper
Bedroom
- Features: Wall/Wall Carpet
- Level: Upper
Bedroom
- Features: Wall/Wall Carpet
- Level: Upper
Den
- Features: Fireplace, Wood Stove, Wide Board Floor
- Level: Main
Dining room
- Features: Beamed Ceilings, Wide Board Floor
- Level: Main
Kitchen
- Features: Remodeled, Cathedral Ceiling(s), Beamed Ceilings, Eating Space, Hardwood Floor
- Level: Main
Living room
- Features: Bookcases, Built-in Features, Fireplace, Wide Board Floor
- Level: Main
Heating
- Steam, Oil
Cooling
- Window Unit(s)
Appliances
- Included: Gas Cooktop, Oven, Microwave, Refrigerator, Dishwasher, Washer, Dryer, Water Heater
- Laundry: Main Level, Mud Room
Features
- Windows: Storm Window(s)
- Basement: Crawl Space,Partial,Interior Entry
- Attic: Access Via Hatch
- Number of fireplaces: 2
Interior area
- Total structure area: 1,761
- Total interior livable area: 1,761 sqft
- Finished area above ground: 1,761
Property
Parking
- Total spaces: 2
- Parking features: Attached, Garage Door Opener
- Attached garage spaces: 2
Features
- Exterior features: Garden
Lot
- Size: 1.67 Acres
- Features: Corner Lot, Few Trees, Level
Details
- Additional structures: Shed(s)
- Parcel number: 270641
- Zoning: R-2
Construction
Type & style
- Home type: SingleFamily
- Architectural style: Antique,Farm House
- Property subtype: Single Family Residence
Materials
- Clapboard
- Foundation: Stone
- Roof: Asphalt,Wood
Condition
- New construction: No
- Year built: 1820
Utilities & green energy
- Sewer: Septic Tank
- Water: Well
Green energy
- Energy efficient items: Windows
Community & neighborhood
Location
- Region: Redding
- Subdivision: Umpawaug
Price history
| Date | Event | Price |
|---|---|---|
| 12/9/2024 | Sold | $700,000+10.2%$398/sqft |
Source: | ||
| 11/13/2024 | Listed for sale | $635,000$361/sqft |
Source: | ||
| 10/29/2024 | Pending sale | $635,000$361/sqft |
Source: | ||
| 10/25/2024 | Listed for sale | $635,000+53%$361/sqft |
Source: | ||
| 4/19/2017 | Sold | $415,000+80.4%$236/sqft |
Source: | ||
Public tax history
| Year | Property taxes | Tax assessment |
|---|---|---|
| 2025 | $12,091 +2.9% | $409,300 |
| 2024 | $11,755 +3.7% | $409,300 |
| 2023 | $11,334 +20.3% | $409,300 +44.8% |
Find assessor info on the county website
Neighborhood: 06896
Nearby schools
GreatSchools rating
- 8/10John Read Middle SchoolGrades: 5-8Distance: 1.2 mi
- 7/10Joel Barlow High SchoolGrades: 9-12Distance: 4 mi
- 8/10Redding Elementary SchoolGrades: PK-4Distance: 2 mi
Schools provided by the listing agent
- Elementary: Redding
- Middle: John Read
- High: Joel Barlow
Source: Smart MLS. This data may not be complete. We recommend contacting the local school district to confirm school assignments for this home.
Get pre-qualified for a loan
At Zillow Home Loans, we can pre-qualify you in as little as 5 minutes with no impact to your credit score.An equal housing lender. NMLS #10287.
Sell for more on Zillow
Get a Zillow Showcase℠ listing at no additional cost and you could sell for .
$741,100
2% more+$14,822
With Zillow Showcase(estimated)$755,922
