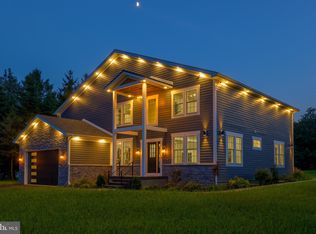Sold for $1,100,000
$1,100,000
3 Fox Run Rd, Hummelstown, PA 17036
7beds
6,756sqft
Single Family Residence
Built in 1991
3 Acres Lot
$1,194,000 Zestimate®
$163/sqft
$3,883 Estimated rent
Home value
$1,194,000
$1.11M - $1.28M
$3,883/mo
Zestimate® history
Loading...
Owner options
Explore your selling options
What's special
Welcome home to this luxurious, custom-built home with an impressive list of features. This stunning property offers seven bedrooms, five bathrooms, and a large backyard that is beautifully landscaped with flower gardens and flagstone pavers. Enjoy the scenic views of the surrounding woods and creek from the comfort of your home. The brick exterior exudes classic charm, and the quality is unmatched at every corner of this home. There are five garage spaces for convenience, and additional storage above the detached spaces. The house boasts hardwood floors throughout, a spacious kitchen with granite countertops, and two stairways leading to the upstairs. Upstairs features a primary suite with a tile shower and claw foot tub. Plenty of room for family and friends with six additional bedrooms! The finished basement includes an in-law suite, a walkout with windows, and an additional kitchen. Other notable features include all new windows, a sunroom with powered skylights, wood burning fire places, and a finish-able 3rd level attic space. The property also offers an extensive water filtration system with UV and water softeners, Geothermal heating and cooling, and owned security system. Don't miss the chance to own this extraordinary residence that combines luxury, comfort, and natural beauty!!
Zillow last checked: 8 hours ago
Listing updated: September 28, 2023 at 05:55am
Listed by:
Alec Dormer 717-856-4126,
RSR, REALTORS, LLC
Bought with:
David Rippon, RS200724L
Coldwell Banker Realty
Source: Bright MLS,MLS#: PADA2026110
Facts & features
Interior
Bedrooms & bathrooms
- Bedrooms: 7
- Bathrooms: 5
- Full bathrooms: 5
- Main level bathrooms: 1
Basement
- Area: 1520
Heating
- Forced Air, Programmable Thermostat, Geothermal, Oil
Cooling
- Central Air, Ceiling Fan(s), Programmable Thermostat, Whole House Fan, Zoned, Geothermal
Appliances
- Included: Microwave, Dishwasher, Dryer, Freezer, Humidifier, Oven, Oven/Range - Electric, Refrigerator, Stainless Steel Appliance(s), Washer, Water Heater, Water Treat System, Electric Water Heater
- Laundry: Main Level, Laundry Chute, Laundry Room, Mud Room
Features
- 2nd Kitchen, Air Filter System, Attic, Attic/House Fan, Breakfast Area, Built-in Features, Ceiling Fan(s), Chair Railings, Crown Molding, Double/Dual Staircase, Family Room Off Kitchen, Floor Plan - Traditional, Kitchen Island, Kitchen - Table Space, Primary Bath(s), Pantry, Recessed Lighting, Upgraded Countertops, Walk-In Closet(s)
- Flooring: Carpet, Wood
- Doors: Sliding Glass
- Windows: Screens, Skylight(s), Double Pane Windows
- Basement: Full,Heated,Interior Entry,Exterior Entry,Partially Finished,Walk-Out Access,Windows
- Number of fireplaces: 1
- Fireplace features: Wood Burning, Wood Burning Stove
Interior area
- Total structure area: 6,756
- Total interior livable area: 6,756 sqft
- Finished area above ground: 5,236
- Finished area below ground: 1,520
Property
Parking
- Total spaces: 5
- Parking features: Garage Faces Side, Garage Door Opener, Oversized, Storage, Asphalt, Attached, Detached, Driveway
- Attached garage spaces: 5
- Has uncovered spaces: Yes
Accessibility
- Accessibility features: None
Features
- Levels: Two
- Stories: 2
- Patio & porch: Deck
- Exterior features: Extensive Hardscape, Lighting
- Pool features: None
- Fencing: Aluminum
- Has view: Yes
- View description: Creek/Stream, Trees/Woods
- Has water view: Yes
- Water view: Creek/Stream
Lot
- Size: 3 Acres
- Features: Additional Lot(s), Backs to Trees, Cul-De-Sac, Front Yard, Level, Not In Development, Wooded, Rear Yard, Secluded, Stream/Creek
Details
- Additional structures: Above Grade, Below Grade
- Parcel number: 560131320000000
- Zoning: RESIDENTIAL
- Special conditions: Standard
Construction
Type & style
- Home type: SingleFamily
- Architectural style: Traditional
- Property subtype: Single Family Residence
Materials
- Brick, Block, Concrete
- Foundation: Active Radon Mitigation, Crawl Space, Block
- Roof: Architectural Shingle
Condition
- Excellent
- New construction: No
- Year built: 1991
Utilities & green energy
- Electric: 200+ Amp Service
- Sewer: Holding Tank, Mound System
- Water: Private, Well
- Utilities for property: Underground Utilities
Community & neighborhood
Location
- Region: Hummelstown
- Subdivision: None Available
- Municipality: SOUTH HANOVER TWP
Other
Other facts
- Listing agreement: Exclusive Right To Sell
- Listing terms: Cash,Conventional
- Ownership: Fee Simple
Price history
| Date | Event | Price |
|---|---|---|
| 9/26/2023 | Sold | $1,100,000$163/sqft |
Source: | ||
| 8/15/2023 | Pending sale | $1,100,000$163/sqft |
Source: | ||
| 8/15/2023 | Listed for sale | $1,100,000+0%$163/sqft |
Source: | ||
| 8/13/2023 | Listing removed | $1,099,900$163/sqft |
Source: | ||
| 7/21/2023 | Price change | $1,099,9000%$163/sqft |
Source: | ||
Public tax history
| Year | Property taxes | Tax assessment |
|---|---|---|
| 2025 | $15,866 +14.1% | $521,600 |
| 2023 | $13,904 | $521,600 |
| 2022 | $13,904 +2.1% | $521,600 |
Find assessor info on the county website
Neighborhood: 17036
Nearby schools
GreatSchools rating
- 5/10Nye El SchoolGrades: K-5Distance: 1.3 mi
- NAPrice SchoolGrades: 6-12Distance: 1.6 mi
- 9/10Lower Dauphin High SchoolGrades: 9-12Distance: 1.7 mi
Schools provided by the listing agent
- Middle: Lower Dauphin
- High: Lower Dauphin
- District: Lower Dauphin
Source: Bright MLS. This data may not be complete. We recommend contacting the local school district to confirm school assignments for this home.
Get pre-qualified for a loan
At Zillow Home Loans, we can pre-qualify you in as little as 5 minutes with no impact to your credit score.An equal housing lender. NMLS #10287.
Sell for more on Zillow
Get a Zillow Showcase℠ listing at no additional cost and you could sell for .
$1,194,000
2% more+$23,880
With Zillow Showcase(estimated)$1,217,880
