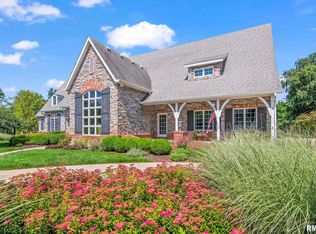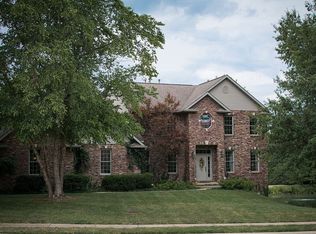Private Woods with walking paths to unwind after a long stressful day. Perfect for pets and kids. 4BD/4BA, has 3 levels including a walk-out basement to accommodate a growing family. Wet bar, exercise room, multiple decks/patios Whole house generator, sprinkling system, new master bath with quartz counters are but a few of the vast amenities AND you have Rochester Schools! Enjoy roasting marshmallows in your own backyard. Be sure to view attached floor plan & virtual tour! All info & SF believed to be accurate but not warranted.
This property is off market, which means it's not currently listed for sale or rent on Zillow. This may be different from what's available on other websites or public sources.

