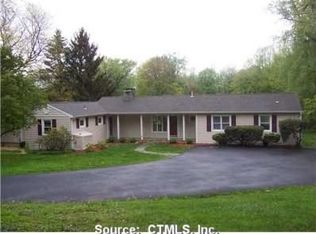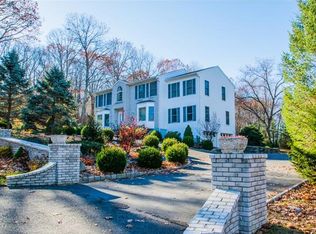This is just the home you've been waiting for! Four bedroom, 1 1/2 bath Colonial, located on the West side of Danbury, is in immaculate condition, and impeccably maintained. The kitchen has been updated, with stainless steel appliances, granite countertops, tile backsplash, and there is a good sized dining area. There is also a huge pantry, providing great storage space. The kitchen is open to the spacious family room with a brick fireplace, and sliders leading out to a large screened in porch, overlooking the beautiful and private backyard. This open layout creates great entertaining space, combining both indoor and outdoor space. The bright formal living room has a wall of windows, letting the sun stream in, and it adjoins the dining room. Half bath on this level can easily be made into an additional full bath. The huge walk out basement has high ceilings, plenty of windows, and is ready to be finished for additional living space. Additional updates include roof 2016, septic fields 2003, windows 2001, and well pump 2019. Located in a beautiful neighborhood setting, this home is convenient to shopping, entertainment, and is great for a NY commute. Bring your decorating ideas, and make it your own!
This property is off market, which means it's not currently listed for sale or rent on Zillow. This may be different from what's available on other websites or public sources.

