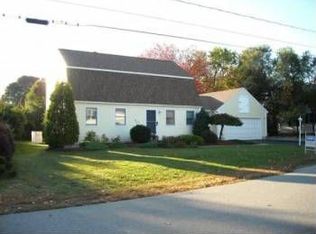Closed
Listed by:
Judy Hawkins,
Central Falls Realty Phone:603-742-2121
Bought with: New Space Real Estate, LLC
$379,000
3 Fortier Drive, Rochester, NH 03867
3beds
1,831sqft
Single Family Residence
Built in 1942
7,841 Square Feet Lot
$392,600 Zestimate®
$207/sqft
$2,677 Estimated rent
Home value
$392,600
$373,000 - $416,000
$2,677/mo
Zestimate® history
Loading...
Owner options
Explore your selling options
What's special
**PRICE REDUCED! ** Open House Friday 5/30 @ 4-6P and Saturday 5/31 @ 11A-1P. Live in this sought-after neighborhood on a street that leads to a cul-de-sac, just a short walk from town. This charming 3+ bedroom cape has been freshly painted and carpeted. The home features a first-floor bedroom, two generously sized bedrooms upstairs, and one full bathroom along with a three-quarter bathroom, both equipped with ceramic tiles. You'll find a den, built-ins, lots of storage space, and plenty of old-world charm throughout the house. The downstairs features a lovely brick hearth in the family room, and there is a new hot water heater along with a serviced oil tank. Some replacement windows and skylights allow for plenty of natural light to flood in. Situated on a large lot, the property boasts a great deck and an oversized garage. This home is undervalued for the neighborhood. Come and take a look!
Zillow last checked: 8 hours ago
Listing updated: July 18, 2025 at 01:45pm
Listed by:
Judy Hawkins,
Central Falls Realty Phone:603-742-2121
Bought with:
Nicholas Couturier
New Space Real Estate, LLC
Source: PrimeMLS,MLS#: 5039654
Facts & features
Interior
Bedrooms & bathrooms
- Bedrooms: 3
- Bathrooms: 2
- Full bathrooms: 1
- 3/4 bathrooms: 1
Heating
- Oil, Wood, Forced Air, Wood Stove
Cooling
- None
Appliances
- Included: Dishwasher, Dryer, Range Hood, Microwave, Electric Range, Refrigerator, Washer, Electric Water Heater
- Laundry: Laundry Hook-ups, 1st Floor Laundry
Features
- Cathedral Ceiling(s), Dining Area, Hearth, Kitchen/Dining, Natural Light, Vaulted Ceiling(s)
- Flooring: Carpet, Hardwood, Tile, Wood
- Windows: Skylight(s)
- Basement: Concrete,Concrete Floor,Full,Partially Finished,Exterior Stairs,Interior Stairs,Interior Access,Exterior Entry,Basement Stairs,Walk-Out Access
- Fireplace features: Wood Stove Hook-up
Interior area
- Total structure area: 2,631
- Total interior livable area: 1,831 sqft
- Finished area above ground: 1,531
- Finished area below ground: 300
Property
Parking
- Total spaces: 6
- Parking features: Paved, Auto Open, Driveway, Garage, On Site, Parking Spaces 6+, Detached
- Garage spaces: 1
- Has uncovered spaces: Yes
Accessibility
- Accessibility features: 1st Floor 3/4 Bathroom, 1st Floor Bedroom, Paved Parking, 1st Floor Laundry
Features
- Levels: One and One Half
- Stories: 1
- Exterior features: Deck
- Frontage length: Road frontage: 100
Lot
- Size: 7,841 sqft
- Features: City Lot, Landscaped, Level, Street Lights, Near Golf Course, Near Shopping, Neighborhood, Near Public Transit, Near Hospital, Near School(s)
Details
- Parcel number: RCHEM0115B0112L0000
- Zoning description: R 1
Construction
Type & style
- Home type: SingleFamily
- Architectural style: Cape
- Property subtype: Single Family Residence
Materials
- Wood Frame, Vinyl Exterior, Vinyl Siding
- Foundation: Poured Concrete
- Roof: Asphalt Shingle
Condition
- New construction: No
- Year built: 1942
Utilities & green energy
- Electric: 200+ Amp Service, Circuit Breakers
- Sewer: Public Sewer
- Utilities for property: Phone, Cable
Community & neighborhood
Security
- Security features: Smoke Detector(s)
Location
- Region: Rochester
Other
Other facts
- Road surface type: Paved
Price history
| Date | Event | Price |
|---|---|---|
| 7/18/2025 | Sold | $379,000+1.1%$207/sqft |
Source: | ||
| 5/31/2025 | Price change | $375,000-6.2%$205/sqft |
Source: | ||
| 5/22/2025 | Price change | $399,900-5.9%$218/sqft |
Source: | ||
| 5/13/2025 | Price change | $425,000-3.2%$232/sqft |
Source: | ||
| 5/7/2025 | Listed for sale | $439,000+411.1%$240/sqft |
Source: | ||
Public tax history
| Year | Property taxes | Tax assessment |
|---|---|---|
| 2024 | $5,007 -3.1% | $337,200 +68% |
| 2023 | $5,166 +1.8% | $200,700 |
| 2022 | $5,074 +2.6% | $200,700 |
Find assessor info on the county website
Neighborhood: 03867
Nearby schools
GreatSchools rating
- 3/10Mcclelland SchoolGrades: K-5Distance: 1 mi
- 3/10Rochester Middle SchoolGrades: 6-8Distance: 1.1 mi
- 5/10Spaulding High SchoolGrades: 9-12Distance: 0.6 mi
Schools provided by the listing agent
- Elementary: Maple Street Elementary
- Middle: Rochester Middle School
- High: Spaulding High School
- District: Rochester School District
Source: PrimeMLS. This data may not be complete. We recommend contacting the local school district to confirm school assignments for this home.
Get pre-qualified for a loan
At Zillow Home Loans, we can pre-qualify you in as little as 5 minutes with no impact to your credit score.An equal housing lender. NMLS #10287.
