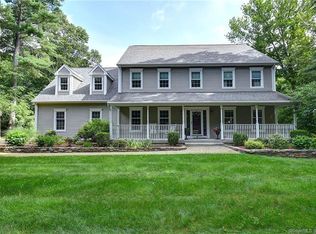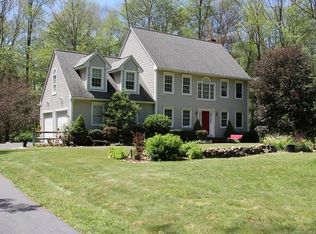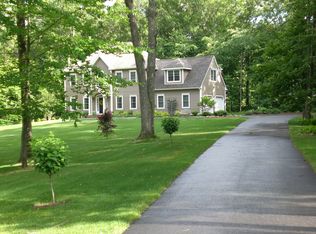Undreamed of value! Immaculate, Mason built Colonial on 2.5 acres on a scenic culdesac offers a resort like setting! Many recent updates include interior paint, gleaming wide board oak flooring, modern lighting & stainless steel appliances! The heart of this home is the massive kitchen offering a center island, granite counters, a triple mullion window, tiled backsplash and a large casual dining space. The family room features a gas fireplace with stone fa??ade, crown moulding and a triple slider leading to the double level deck overlooking a gorgeous heated, inground pool and lush landscaping! Formal living room and dining rooms flank the front entrance foyer for entertaining larger crowds on holidays! The second level features a Master suite with walkin closet and full bath, two additional bedrooms and hallway access to a potential inlaw/guest suite or spacious home office with private entrance & back staircase! A 1300SF heated lower level recreation room is ideal for games and indoor fun! Quality construction puts this home at the top of its competition - 2 X 6 construction, automatic Kohler generator, Peachtree windows, central vacuum, two newly installed Lennox central air conditioning systems, mature landscaping and hardscape! This popular enclave of fine homes offers easy proximity to highway commuting, shopping, schools and restaurants!
This property is off market, which means it's not currently listed for sale or rent on Zillow. This may be different from what's available on other websites or public sources.


