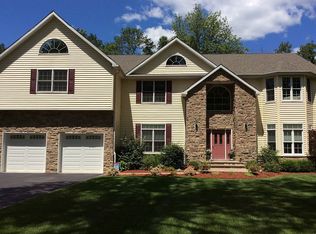Closed
$1,750,000
3 Forest St, Chatham Twp., NJ 07928
4beds
3baths
--sqft
Single Family Residence
Built in ----
0.55 Acres Lot
$1,819,600 Zestimate®
$--/sqft
$5,822 Estimated rent
Home value
$1,819,600
$1.69M - $1.97M
$5,822/mo
Zestimate® history
Loading...
Owner options
Explore your selling options
What's special
Zillow last checked: December 19, 2025 at 11:15pm
Listing updated: June 27, 2025 at 03:18am
Listed by:
Jane Schelling 973-635-8200,
Coldwell Banker Realty
Bought with:
Susan Oldendorp
Compass New Jersey, LLC
Elizabeth Gibson
Source: GSMLS,MLS#: 3962923
Price history
| Date | Event | Price |
|---|---|---|
| 6/27/2025 | Sold | $1,750,000+3% |
Source: | ||
| 5/23/2025 | Pending sale | $1,699,000 |
Source: | ||
| 5/14/2025 | Listed for sale | $1,699,000+57.3% |
Source: | ||
| 1/5/2011 | Sold | $1,080,000+1% |
Source: | ||
| 11/4/2010 | Listed for sale | $1,069,000+11.6% |
Source: Claremont Realty Group #2813822 | ||
Public tax history
| Year | Property taxes | Tax assessment |
|---|---|---|
| 2025 | $18,247 | $917,400 |
| 2024 | $18,247 +1.7% | $917,400 |
| 2023 | $17,944 +0.5% | $917,400 |
Find assessor info on the county website
Neighborhood: 07928
Nearby schools
GreatSchools rating
- 10/10Southern Boulvard SchoolGrades: PK-3Distance: 0.3 mi
- 6/10Chatham Middle SchoolGrades: 6-8Distance: 1.9 mi
- 7/10Chatham High SchoolGrades: 9-12Distance: 0.9 mi
Get a cash offer in 3 minutes
Find out how much your home could sell for in as little as 3 minutes with a no-obligation cash offer.
Estimated market value
$1,819,600
Get a cash offer in 3 minutes
Find out how much your home could sell for in as little as 3 minutes with a no-obligation cash offer.
Estimated market value
$1,819,600
