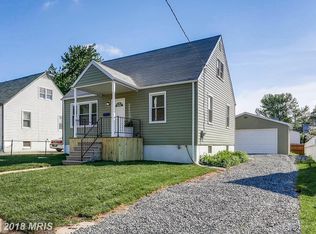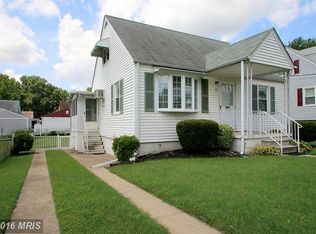Make an appointment Call John @ (301)254-9008 UPDATE!!!! NEW ROOF installed on April 1, 2021, includes Lifetime warranty on shingles. New Paint. This beautiful 4-bedroom, 3.5- bathroom Cape Cod Home is is approximately 1790' square feet plus an additional 528 square feet of conditioned air in the Custom Workshop/Garage with Wood-tiled flooring, although some of these sites only list 1000 square feet from old tax records. It includes an additional 1-bedroom, 1-bathroom full-efficiency with separate Living room and kitchen in a finished basement with Private entrance, perfect for rental income or even the in-laws. MAIN FLOOR contains living-room, kitchen, breakfast nook with built-in desk, half-bath, and Master Bedroom. Master Bath has a Jacuzzi tub with jets and separate shower. SECOND FLOOR has two bedrooms, one full-bathroom. FINISHED BASEMENT is a complete EFFICIENCY!!! Includes 1-bedroom, 1-full/bathroom, kitchen, living room, furnished with washer/dryer, and plenty of storage area! House has a 96% gas furnace with a hybrid high efficiency heat pump. Homeowner chooses which fuel to use depending on the price of electric verses gas. Tank-less hot water heater allows endless showers without waiting for a tank to heat up with 99% efficiency. A detached 2-car garage 24' x 22' totaling 528' square feet is much more than a garage…it doubles as a Man-Cave or Woman-Cave… as it’s plumbed for a sink, wired for cable and designed with a rustic look and “wood” ceramic tiles on the floor! Garage attic contains an epic amount of storage too! This garage includes a 92% high efficiency gas furnace and air conditioner with wifi thermostat to cool it down or warm it up before you enter the Cave, which keeps this work/storage area cozy year-round. There are four inside and one outside compressed air service port connection terminals. The Compressor/tank is in the attic, a switch at Garage door entrance easily energizes the compressor. Every possible thought has went into this design. Come and see with your own eyes.
This property is off market, which means it's not currently listed for sale or rent on Zillow. This may be different from what's available on other websites or public sources.


